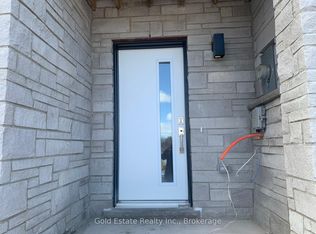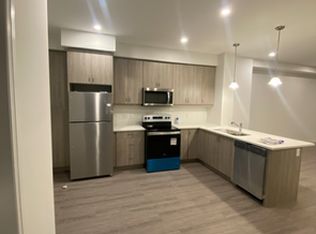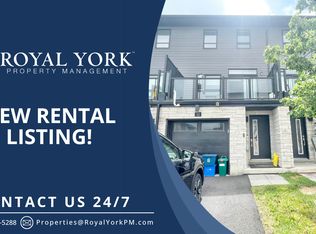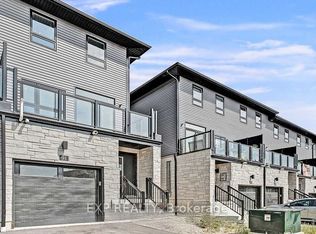Sold for $688,000 on 01/23/25
C$688,000
51 Sparrow Ave #4, Cambridge, ON N1T 0E5
3beds
0baths
1,700sqft
Row/Townhouse, Residential
Built in ----
1,288.71 Square Feet Lot
$-- Zestimate®
C$405/sqft
$-- Estimated rent
Home value
Not available
Estimated sales range
Not available
Not available
Loading...
Owner options
Explore your selling options
What's special
Welcome to this beautiful 3-bedroom, 3- full bathroom home that blends contemporary design with convenience of living in a prime location. Set in a vibrant neighbourhood with quick access to schools, parks, and trails and a school bus stop right at the doorstep. This home is ideal for those seeking both comfort and access. Built just two years ago, this home features 9-foot ceilings, a bright, open-concept layout, and freshly painted interiors. The well designed floor plan includes direct garage access and two separate entrances, each with a foyer and coat closet. From the living room, step out onto a large balcony, perfect for entertaining or setting up a tranquil zen garden. The home boasts $35,000 in upgrades, including custom closet organizers in each bedroom, high-end kitchen and laundry appliances, Hunter Douglas blinds, and a sleek breakfast area credenza that adds extra storage and workspace. Large windows throughout fill the home with natural light, creating a warm and welcoming atmosphere. Move-in ready, this home offers everything you need for modern living. Digitally staged!
Zillow last checked: 8 hours ago
Listing updated: August 20, 2025 at 12:16pm
Listed by:
Mario Hermenegildo, Broker of Record,
ROYAL LEPAGE CERTIFIED REALTY,
Non Member, Salesperson,
ROYAL LEPAGE CERTIFIED REALTY
Source: ITSO,MLS®#: 40683955Originating MLS®#: Cornerstone Association of REALTORS®
Facts & features
Interior
Bedrooms & bathrooms
- Bedrooms: 3
- Bathrooms: 0
- Main level bedrooms: 1
Other
- Level: Third
Bedroom
- Level: Third
Bedroom
- Level: Main
Breakfast room
- Level: Second
Dining room
- Level: Second
Kitchen
- Level: Second
Living room
- Level: Second
Heating
- Forced Air
Cooling
- Central Air
Appliances
- Included: Water Purifier, Gas Oven/Range, Gas Stove, Microwave, Range Hood, Refrigerator
Features
- Auto Garage Door Remote(s), Other
- Windows: Window Coverings
- Basement: None
- Has fireplace: No
Interior area
- Total structure area: 1,700
- Total interior livable area: 1,700 sqft
- Finished area above ground: 1,700
Property
Parking
- Total spaces: 2
- Parking features: Attached Garage, Garage Door Opener, Front Yard Parking
- Attached garage spaces: 1
- Uncovered spaces: 1
Features
- Frontage type: East
- Frontage length: 16.40
Lot
- Size: 1,288 sqft
- Dimensions: 78.58 x 16.4
- Features: Urban, Park, Public Parking, Rec./Community Centre, Schools
Details
- Parcel number: 038451140
- Zoning: RESIDENTIAL
Construction
Type & style
- Home type: Townhouse
- Architectural style: 3 Storey
- Property subtype: Row/Townhouse, Residential
- Attached to another structure: Yes
Materials
- Cement Siding
- Roof: Shingle
Condition
- 0-5 Years
- New construction: No
Utilities & green energy
- Sewer: Sewer (Municipal)
- Water: Municipal
Community & neighborhood
Location
- Region: Cambridge
Price history
| Date | Event | Price |
|---|---|---|
| 1/23/2025 | Sold | C$688,000C$405/sqft |
Source: ITSO #40683955 | ||
Public tax history
Tax history is unavailable.
Neighborhood: N1R
Nearby schools
GreatSchools rating
No schools nearby
We couldn't find any schools near this home.



