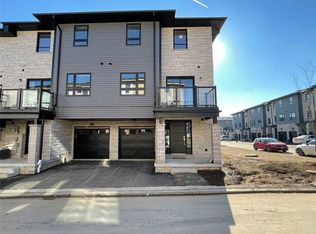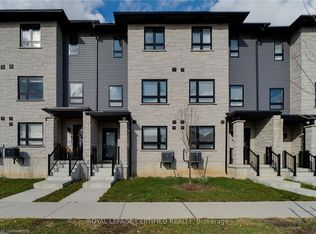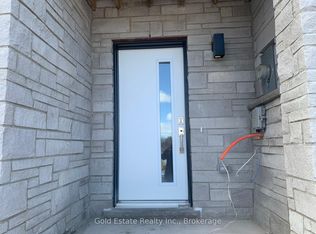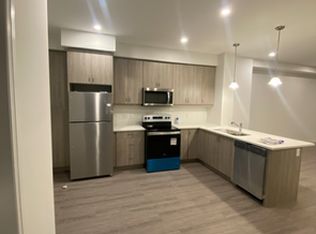Sold for $595,000 on 06/19/25
C$595,000
51 Sparrow Ave #32, Cambridge, ON N1T 0E5
3beds
1,437sqft
Row/Townhouse, Residential
Built in 2022
817.71 Square Feet Lot
$-- Zestimate®
C$414/sqft
$-- Estimated rent
Home value
Not available
Estimated sales range
Not available
Not available
Loading...
Owner options
Explore your selling options
What's special
MODERN LIVING. This modern townhome is located in East Galt, a highly sought-after family-friendly neighbourhood. It offers easy access to various amenities and is conveniently situated close to schools and Green Gate Park. The main floor features an open-concept layout, creating a bright and airy atmosphere. The kitchen is equipped with ample counter space and a breakfast bar with seating. It seamlessly flows into the dining area and living room, which has sliders leading to the balcony. Additionally, there is a convenient main floor powder room. On the upper level, you will find 2 bedrooms, along with a 3rd bedroom or den with a skylight. The primary bedroom boasts a 3-pc ensuite bathroom. There is also a 4-pc bathroom and a laundry area on this level for added convenience. With over 1400 sqft, this townhome offers plenty of room for your family. It provides parking for two vehicles and includes stainless steel appliances, a garage door opener with remotes, additional above-head storage in the garage, and visitor parking. The functional layout and contemporary finishes throughout the home contribute to its modern appeal. There are several builder upgrades, such as pot lights, and quartz counters. For outdoor enthusiasts, the Valens Lake Conservation Area is just a short 14-minute drive away. The convenient location of the townhome also provides easy access to Highway 8, making commuting and exploring the surrounding areas convenient.
Zillow last checked: 8 hours ago
Listing updated: August 21, 2025 at 12:27am
Listed by:
Faisal Susiwala, Broker of Record,
RE/MAX TWIN CITY FAISAL SUSIWALA REALTY
Source: ITSO,MLS®#: 40711436Originating MLS®#: Cornerstone Association of REALTORS®
Facts & features
Interior
Bedrooms & bathrooms
- Bedrooms: 3
- Bathrooms: 3
- Full bathrooms: 2
- 1/2 bathrooms: 1
Other
- Level: Third
Bedroom
- Level: Third
Bedroom
- Level: Third
Bathroom
- Features: 2-Piece
- Level: Second
Bathroom
- Features: 4-Piece
- Level: Third
Other
- Features: 3-Piece
- Level: Third
Kitchen
- Level: Second
Laundry
- Level: Third
Living room
- Features: Walkout to Balcony/Deck
- Level: Second
Recreation room
- Level: Main
Utility room
- Level: Main
Heating
- Forced Air, Natural Gas
Cooling
- Central Air
Appliances
- Laundry: Upper Level
Features
- Auto Garage Door Remote(s)
- Basement: None
- Has fireplace: No
Interior area
- Total structure area: 1,437
- Total interior livable area: 1,437 sqft
- Finished area above ground: 1,437
Property
Parking
- Total spaces: 2
- Parking features: Attached Garage, Asphalt, Private Drive Single Wide
- Attached garage spaces: 1
- Uncovered spaces: 1
Features
- Patio & porch: Open
- Exterior features: Balcony
- Frontage type: South
- Frontage length: 20.77
Lot
- Size: 817.71 sqft
- Dimensions: 20.77 x 39.37
- Features: Urban, Park, Quiet Area, Schools, Shopping Nearby, Trails
Details
- Parcel number: 038451166
- Zoning: RM3
Construction
Type & style
- Home type: Townhouse
- Architectural style: 3 Storey
- Property subtype: Row/Townhouse, Residential
- Attached to another structure: Yes
Materials
- Brick, Vinyl Siding
- Foundation: Poured Concrete
- Roof: Asphalt Shing
Condition
- 0-5 Years
- New construction: No
- Year built: 2022
Utilities & green energy
- Sewer: Sewer (Municipal)
- Water: Municipal
Community & neighborhood
Location
- Region: Cambridge
HOA & financial
HOA
- Has HOA: Yes
- HOA fee: C$80 monthly
- Amenities included: Parking
- Services included: Common Elements, Maintenance Grounds, Snow Removal, Ground Maintenance & Snow Removal Of Common Areas
Price history
| Date | Event | Price |
|---|---|---|
| 6/19/2025 | Sold | C$595,000-15%C$414/sqft |
Source: ITSO #40711436 | ||
| 2/15/2025 | Listed for sale | C$699,900C$487/sqft |
Source: | ||
Public tax history
Tax history is unavailable.
Neighborhood: N1R
Nearby schools
GreatSchools rating
No schools nearby
We couldn't find any schools near this home.



