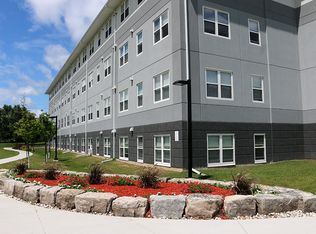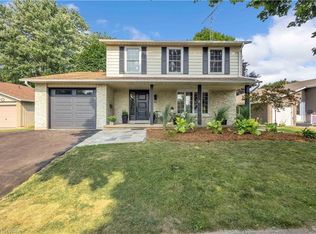Sold for $720,000
C$720,000
51 Southglen Rd, Brantford, ON N3R 6Z9
5beds
1,250sqft
Single Family Residence, Residential
Built in 1977
1,538.96 Square Feet Lot
$-- Zestimate®
C$576/sqft
C$2,665 Estimated rent
Home value
Not available
Estimated sales range
Not available
$2,665/mo
Loading...
Owner options
Explore your selling options
What's special
Welcome to one of Brantford’s most sought-after family-friendly neighbourhoods. This beautifully maintained raised bungalow offers the perfect blend of convenience, space, and charm. Walk into a spacious foyer with new ceramic flooring, garage access, and a walkout to the backyard. The main floor features a bright and inviting living room with large windows that fill the space with natural light. The adjacent dining room offers a seamless flow, perfect for entertaining or family dinners. The updated kitchen is both functional and stylish, with modern appliances and elegant finishes, making it perfect for home chefs. Down the hall, you'll find three generously sized bedrooms and a 5-piece bathroom. The primary bedroom offers ensuite privilege, providing added comfort and convenience. The fully finished basement is an entertainer's dream, with a large rec room featuring a cozy fireplace and a built-in bar. This space is perfect for movie nights, celebrations, or casual gatherings. Two additional bedrooms and a renovated 3-piece bathroom offer privacy for guests or extended family members. Outside, the home sits on a massive pie-shaped lot that serves as a true backyard oasis. Whether lounging by the pool, soaking in the hot tub, enjoying drinks at the tiki bar, or hosting summer BBQs in the spacious seating areas, this yard is perfect for making memories. Significant updates include: new concrete around the pool, a new pool liner (2025), new chlorinator, resurfaced driveway, roof replaced in 2024, and a new garage door (2022). The home also features an updated kitchen, updated windows, updated flooring in four of the five bedrooms, updated lighting throughout, updated ceramics in the hallway and bathrooms, and updated toilets in both bathrooms. Additional mechanical upgrades include an updated air conditioner, water softener, and hot water tank. Perfectly located on a quiet court, close to parks and all amenities.
Zillow last checked: 8 hours ago
Listing updated: December 19, 2025 at 03:33am
Listed by:
Gaby Leveille, Broker,
Real Broker Ontario Ltd.
Source: ITSO,MLS®#: 40785133Originating MLS®#: Cornerstone Association of REALTORS®
Facts & features
Interior
Bedrooms & bathrooms
- Bedrooms: 5
- Bathrooms: 2
- Full bathrooms: 2
- Main level bathrooms: 1
- Main level bedrooms: 3
Other
- Level: Main
- Area: 111.26
- Dimensions: 11ft. 6in. X 10ft. 6in.
Bedroom
- Level: Main
- Area: 108.87
- Dimensions: 12ft. 7in. X 9ft. 2in.
Bedroom
- Level: Main
- Area: 73.02
- Dimensions: 9ft. 6in. X 8ft. 6in.
Bedroom
- Level: Basement
- Area: 165
- Dimensions: 15ft. 0in. X 11ft. 0in.
Bedroom
- Level: Basement
- Area: 225
- Dimensions: 15ft. 0in. X 15ft. 0in.
Bathroom
- Features: 5+ Piece
- Level: Main
Bathroom
- Features: 3-Piece
- Level: Basement
Dining room
- Level: Main
- Area: 100.65
- Dimensions: 11ft. 6in. X 9ft. 10in.
Family room
- Level: Basement
- Area: 273
- Dimensions: 21ft. 0in. X 13ft. 0in.
Kitchen
- Level: Main
- Area: 154.75
- Dimensions: 14ft. 3in. X 11ft. 3in.
Living room
- Level: Main
- Area: 222.26
- Dimensions: 20ft. 6in. X 11ft. 8in.
Other
- Level: Basement
Utility room
- Level: Basement
- Area: 56
- Dimensions: 8ft. 0in. X 7ft. 0in.
Heating
- Forced Air, Natural Gas
Cooling
- Central Air
Appliances
- Included: Water Softener, Dishwasher, Dryer, Gas Stove, Refrigerator, Washer
Features
- Basement: Full,Finished
- Number of fireplaces: 1
- Fireplace features: Gas
Interior area
- Total structure area: 1,250
- Total interior livable area: 1,250 sqft
- Finished area above ground: 1,250
Property
Parking
- Total spaces: 5
- Parking features: Attached Garage, Asphalt, Private Drive Double Wide
- Attached garage spaces: 1
- Uncovered spaces: 4
Features
- Has private pool: Yes
- Pool features: In Ground
- Has spa: Yes
- Spa features: Hot Tub
- Fencing: Full
- Frontage type: East
- Frontage length: 8.00
Lot
- Size: 1,538 sqft
- Dimensions: 8 x 192.37
- Features: Urban, Pie Shaped Lot, Near Golf Course, Major Highway, Park, Public Transit, Schools
Details
- Additional structures: Shed(s)
- Parcel number: 322630327
- Zoning: R1B
Construction
Type & style
- Home type: SingleFamily
- Architectural style: Bungalow Raised
- Property subtype: Single Family Residence, Residential
Materials
- Brick, Other
- Foundation: Poured Concrete
- Roof: Asphalt Shing
Condition
- 31-50 Years
- New construction: No
- Year built: 1977
Utilities & green energy
- Sewer: Sewer (Municipal)
- Water: Municipal
Community & neighborhood
Location
- Region: Brantford
Price history
| Date | Event | Price |
|---|---|---|
| 12/19/2025 | Sold | C$720,000C$576/sqft |
Source: ITSO #40785133 Report a problem | ||
Public tax history
Tax history is unavailable.
Neighborhood: Brier Park
Nearby schools
GreatSchools rating
No schools nearby
We couldn't find any schools near this home.

