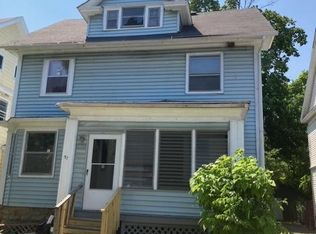Closed
$159,900
51 Somerset St, Rochester, NY 14611
4beds
2,375sqft
Single Family Residence
Built in 1920
6,534 Square Feet Lot
$175,900 Zestimate®
$67/sqft
$2,181 Estimated rent
Maximize your home sale
Get more eyes on your listing so you can sell faster and for more.
Home value
$175,900
$162,000 - $192,000
$2,181/mo
Zestimate® history
Loading...
Owner options
Explore your selling options
What's special
Charming 4-Bedroom Old-Style Home. Step into a timeless embrace of warmth and character with this enchanting 4-bedroom, 2 bathroom home nestled in the 19th Ward neighborhood. Built with enduring craftsmanship with some updates, this residence seamlessly blends old-world charm with modern comforts. Originally constructed with attention to detail, this home boasts classic architectural elements including hardwood floors, crown moldings, with a sense of nostalgia. Enjoy spacious living and dining areas that are perfect for entertaining guests or relaxing with family. The layout flows effortlessly, offering both privacy and togetherness. Retreat to the upstairs sanctuary where four generously sized bedrooms await, each offering comfort and tranquility. Located in a peaceful neighborhood renowned for its tree-lined streets and friendly community atmosphere. Close proximity to [local amenities, schools, parks, etc.] ensures convenience and connectivity. Don’t miss out on this opportunity! Schedule your private tour today and experience the timeless charm of this remarkable home. Delayed Negotiations June 27th at 5pm.
Zillow last checked: 8 hours ago
Listing updated: January 03, 2025 at 10:27am
Listed by:
Savaria Calloway-Downs savariacallowaydowns@howardhanna.com,
Howard Hanna
Bought with:
Dharwin James, 10401335729
Voyage Realty Group
Source: NYSAMLSs,MLS#: R1546272 Originating MLS: Rochester
Originating MLS: Rochester
Facts & features
Interior
Bedrooms & bathrooms
- Bedrooms: 4
- Bathrooms: 2
- Full bathrooms: 2
- Main level bathrooms: 1
Other
- Level: Second
Other
- Level: Second
Other
- Level: Second
Other
- Level: Second
Other
- Level: Basement
Other
- Level: First
Other
- Level: First
Other
- Level: First
Other
- Level: First
Other
- Level: Second
Other
- Level: First
Other
- Level: Basement
Other
- Level: First
Other
- Level: First
Other
- Level: Second
Other
- Level: Second
Other
- Level: First
Other
- Level: Second
Heating
- Gas, Forced Air
Cooling
- Window Unit(s)
Appliances
- Included: Built-In Range, Built-In Oven, Double Oven, Dryer, Dishwasher, Exhaust Fan, Gas Cooktop, Gas Water Heater, Refrigerator, Range Hood, Washer
- Laundry: In Basement
Features
- Attic, Ceiling Fan(s), Separate/Formal Dining Room, Eat-in Kitchen, Sliding Glass Door(s), Window Treatments
- Flooring: Hardwood, Laminate, Varies
- Doors: Sliding Doors
- Windows: Drapes
- Has fireplace: No
Interior area
- Total structure area: 2,375
- Total interior livable area: 2,375 sqft
Property
Parking
- Total spaces: 1.5
- Parking features: Detached, Garage, Garage Door Opener
- Garage spaces: 1.5
Accessibility
- Accessibility features: Accessible Doors
Features
- Levels: Two
- Stories: 2
- Patio & porch: Deck, Enclosed, Porch
- Exterior features: Blacktop Driveway, Deck, Fence
- Fencing: Partial
Lot
- Size: 6,534 sqft
- Dimensions: 40 x 162
- Features: Near Public Transit, Rectangular, Rectangular Lot, Residential Lot
Details
- Parcel number: 26140012049000010540000000
- Special conditions: Standard
Construction
Type & style
- Home type: SingleFamily
- Architectural style: Historic/Antique,Two Story
- Property subtype: Single Family Residence
Materials
- Vinyl Siding
- Foundation: Block, Slab
- Roof: Asphalt
Condition
- Resale
- Year built: 1920
Utilities & green energy
- Electric: Circuit Breakers
- Sewer: Connected
- Water: Connected, Public
- Utilities for property: Cable Available, Sewer Connected, Water Connected
Green energy
- Energy efficient items: Appliances
Community & neighborhood
Security
- Security features: Security System Leased
Location
- Region: Rochester
- Subdivision: Golers
Other
Other facts
- Listing terms: Cash,Conventional,FHA,VA Loan
Price history
| Date | Event | Price |
|---|---|---|
| 10/24/2024 | Sold | $159,900$67/sqft |
Source: | ||
| 7/31/2024 | Pending sale | $159,900$67/sqft |
Source: | ||
| 6/20/2024 | Listed for sale | $159,900$67/sqft |
Source: | ||
Public tax history
| Year | Property taxes | Tax assessment |
|---|---|---|
| 2024 | -- | $165,500 +113.3% |
| 2023 | -- | $77,600 |
| 2022 | -- | $77,600 |
Find assessor info on the county website
Neighborhood: 19th Ward
Nearby schools
GreatSchools rating
- 2/10School 29 Adlai E StevensonGrades: PK-6Distance: 0.4 mi
- 3/10Joseph C Wilson Foundation AcademyGrades: K-8Distance: 0.6 mi
- 6/10Rochester Early College International High SchoolGrades: 9-12Distance: 0.6 mi
Schools provided by the listing agent
- District: Rochester
Source: NYSAMLSs. This data may not be complete. We recommend contacting the local school district to confirm school assignments for this home.
