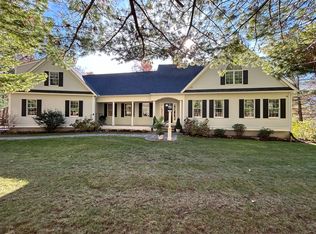Step into the woodland paradise of Smith Rd just a few minutes from commuting routes but an escape to all the peace that nature provides*Country road setting w/spacious lots shares the mountain w/Sudbury Valley Trustees' Mount Pisgah Conservation Area*Beautifully built showplace double wing Colonial*Impressive Foyer bathed in light through the stunning Palladian window*Rich maple wood island Kitchen capped in gleaming granite w/upscale, newer KitchenAid cooktop, dbl oven tower, dishwasher & French door fridge*Spacious vaulted FamRm w/skylites & triple French drs*1st level Study/Office*Terrific Mudrm*Formal LivRm*Gorgeous Formal DinRm*2nd flr offers Romantic Master Suite updated w/Spa bath & great closet space*3 addt'l bdrms & Updated Hallway Bath*Sunny & Spacious fin.lower level w/walk-out offers Exercise Area w/built-in entertainment bar/Fam Rm/Office or Guest Suite w/its own Full bath*Positioned well off the road w/treed buffer & sweeping lawn area*Something for everyone
This property is off market, which means it's not currently listed for sale or rent on Zillow. This may be different from what's available on other websites or public sources.
