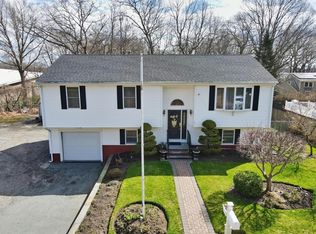This charming, spacious Cape Cod style home is conveniently located in the Highlands area minutes from Route 24, 79 and 195. The kitchen features granite countertops and oak cabinets. This home is perfect for all seasons, equipped with a pellet stove for the chilly nights as well as sliding doors leading to a beautiful deck with an above ground pool to use in the summer. This house offers so much. It will be easy to call it "Home"!
This property is off market, which means it's not currently listed for sale or rent on Zillow. This may be different from what's available on other websites or public sources.

