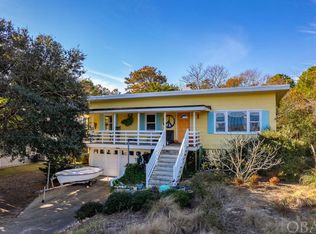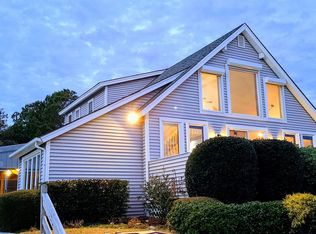Sold for $775,000 on 07/02/25
$775,000
51 Skyline Rd LOT 6, Kitty Hawk, NC 27949
4beds
1,790sqft
Single Family Residence, Residential
Built in 2021
0.26 Acres Lot
$772,200 Zestimate®
$433/sqft
$2,677 Estimated rent
Home value
$772,200
$680,000 - $873,000
$2,677/mo
Zestimate® history
Loading...
Owner options
Explore your selling options
What's special
Built in 2021 and just a short walk to the ocean, this beautifully maintained 4-bedroom, 3-bath home in Southern Shores offers modern comfort and thoughtful upgrades throughout. The flexible layout includes the main living area on the top floor with a large great room, 3 bedrooms including one ensuite, a hall bath and laundry room, plus a private fourth bedroom and bath downstairs—perfect for just added space or guests. Outside you'll find a 12x12 shed and an awesome landscaped yard with a fenced in back yard, all supported by an in-ground sprinkler system. Enjoy added convenience with keyless entry on both the garage and front door, a garage with tile floor, and an insulated 140mph-rated garage door with electric opener. Outdoor lighting enhances the yard’s charm and usability at night. Prime location in Southern Shores - so close to the beach, awesome walking paths throughout the neighborhood, walk or bike to dinner with an ocean view at Steamers or morning coffee at Shore Coffee Roasters and the grocery store is right around the corner! Would make a wonderful year round or investment home! This one will not last long!!
Zillow last checked: 8 hours ago
Listing updated: July 02, 2025 at 02:53pm
Listed by:
Sea Kove Group Team,
EXP Realty, LLC - Coastal
Bought with:
Carolina Designs Realty
Source: OBAR,MLS#: 129147
Facts & features
Interior
Bedrooms & bathrooms
- Bedrooms: 4
- Bathrooms: 3
- Full bathrooms: 3
Heating
- Heat Pump
Cooling
- Heat Pump
Appliances
- Included: Dryer, Dishwasher, Microwave, Refrigerator, Range/Oven, Washer
Features
- Cathedral Ceiling(s), Walk-In Closet(s)
- Flooring: Carpet, Tile
Interior area
- Total structure area: 1,790
- Total interior livable area: 1,790 sqft
Property
Parking
- Total spaces: 1
- Parking features: Garage
- Garage spaces: 1
- Details: Garage: 1 Car
Features
- Waterfront features: More than 5th row
Lot
- Size: 0.26 Acres
Details
- Zoning: RS1
Construction
Type & style
- Home type: SingleFamily
- Architectural style: Coastal
- Property subtype: Single Family Residence, Residential
Materials
- Frame, Wood Siding, Lap Siding, Vinyl
- Foundation: Pillar/Post/Pier
- Roof: Asphalt
Condition
- Year built: 2021
Utilities & green energy
- Sewer: Septic Tank
- Water: Public
Community & neighborhood
Location
- Region: Kitty Hawk
- Subdivision: So/Sh Amended
Other
Other facts
- Listing agreement: Exclusive Right To Sell
- Listing terms: Conventional
- Ownership: Owned More than 12 Months
- Road surface type: Paved
Price history
| Date | Event | Price |
|---|---|---|
| 7/2/2025 | Sold | $775,000-2.5%$433/sqft |
Source: | ||
| 6/3/2025 | Contingent | $795,000$444/sqft |
Source: | ||
| 4/30/2025 | Listed for sale | $795,000+11.2%$444/sqft |
Source: | ||
| 9/26/2022 | Sold | $715,000-1.9%$399/sqft |
Source: | ||
| 8/17/2022 | Contingent | $729,000$407/sqft |
Source: | ||
Public tax history
Tax history is unavailable.
Neighborhood: 27949
Nearby schools
GreatSchools rating
- 8/10Kitty Hawk Elementary SchoolGrades: K-5Distance: 0.9 mi
- 8/10First Flight Middle SchoolGrades: 6-8Distance: 7.5 mi
- 7/10First Flight High SchoolGrades: 9-12Distance: 7.1 mi

Get pre-qualified for a loan
At Zillow Home Loans, we can pre-qualify you in as little as 5 minutes with no impact to your credit score.An equal housing lender. NMLS #10287.
Sell for more on Zillow
Get a free Zillow Showcase℠ listing and you could sell for .
$772,200
2% more+ $15,444
With Zillow Showcase(estimated)
$787,644
