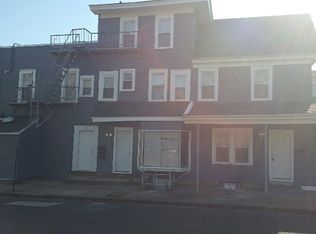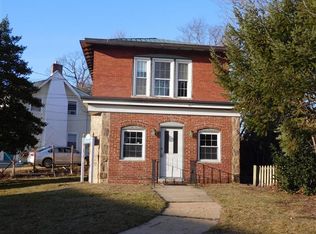Sold for $309,000
$309,000
51 Simpson Ave, Pitman, NJ 08071
3beds
1,338sqft
Single Family Residence
Built in 1900
3,920 Square Feet Lot
$325,700 Zestimate®
$231/sqft
$2,495 Estimated rent
Home value
$325,700
$296,000 - $358,000
$2,495/mo
Zestimate® history
Loading...
Owner options
Explore your selling options
What's special
What a cute and charming house. Newer large kitchen with classy cabinets , granite countertops , stainless steel appliances, tile floor , plus a dining area. The laundry room in on the first floor.There is a King size living room to entertain in , along with an enclosed front sun porch to relax on plus a remodeled full bath on the main level. Upstairs has 3 Br's and and a full bath. Make use of the unfinished basement for your storage needs. Also featuring a nice yard with a shed. Priced to sell property sold " As IS condition" You will love the nice hardwood floors and natural woodwork throughout. Located in charming Pitman, with good schools and nearby restaurants, theater, and stores in walking distance . Put it on your must see list!
Zillow last checked: 8 hours ago
Listing updated: December 22, 2025 at 06:03pm
Listed by:
Gen Rossi 609-238-9603,
BHHS Fox & Roach-Washington-Gloucester
Bought with:
Emily Stout, 9702233
Ehret Realty Inc
Source: Bright MLS,MLS#: NJGL2050620
Facts & features
Interior
Bedrooms & bathrooms
- Bedrooms: 3
- Bathrooms: 2
- Full bathrooms: 2
- Main level bathrooms: 1
Bedroom 1
- Features: Bathroom - Walk-In Shower, Flooring - HardWood
- Level: Upper
- Area: 143 Square Feet
- Dimensions: 13 x 11
Bedroom 2
- Features: Flooring - HardWood
- Level: Upper
- Area: 132 Square Feet
- Dimensions: 12 x 11
Bedroom 3
- Level: Upper
- Area: 99 Square Feet
- Dimensions: 11 x 9
Bathroom 1
- Level: Main
- Area: 45 Square Feet
- Dimensions: 9 x 5
Basement
- Level: Lower
Dining room
- Features: Dining Area
- Level: Main
- Area: 143 Square Feet
- Dimensions: 13 x 11
Kitchen
- Features: Dining Area, Kitchen - Gas Cooking, Kitchen - Country, Flooring - Tile/Brick, Granite Counters
- Level: Main
- Area: 220 Square Feet
- Dimensions: 20 x 11
Living room
- Level: Main
- Area: 209 Square Feet
- Dimensions: 19 x 11
Screened porch
- Level: Main
- Area: 225 Square Feet
- Dimensions: 25 x 9
Heating
- Radiant, Natural Gas
Cooling
- Window Unit(s), Electric
Appliances
- Included: Dryer, Microwave, Self Cleaning Oven, Refrigerator, Dishwasher, Water Heater, Gas Water Heater
- Laundry: Main Level
Features
- Combination Kitchen/Dining, Crown Molding, Open Floorplan
- Flooring: Ceramic Tile, Hardwood, Wood
- Basement: Unfinished
- Has fireplace: No
Interior area
- Total structure area: 1,338
- Total interior livable area: 1,338 sqft
- Finished area above ground: 1,338
- Finished area below ground: 0
Property
Parking
- Parking features: Driveway
- Has uncovered spaces: Yes
Accessibility
- Accessibility features: None
Features
- Levels: Two
- Stories: 2
- Patio & porch: Screened Porch
- Exterior features: Sidewalks
- Pool features: None
Lot
- Size: 3,920 sqft
- Dimensions: 50 x 81
- Features: Rear Yard
Details
- Additional structures: Above Grade, Below Grade
- Parcel number: 150007500009
- Zoning: RESIDENTIAL
- Special conditions: Standard
Construction
Type & style
- Home type: SingleFamily
- Architectural style: Colonial,Traditional
- Property subtype: Single Family Residence
Materials
- Stucco, Vinyl Siding
- Foundation: Block, Brick/Mortar
- Roof: Shingle
Condition
- New construction: No
- Year built: 1900
Utilities & green energy
- Sewer: Public Sewer
- Water: Public
Community & neighborhood
Location
- Region: Pitman
- Subdivision: None
- Municipality: PITMAN BORO
Other
Other facts
- Listing agreement: Exclusive Right To Sell
- Ownership: Fee Simple
Price history
| Date | Event | Price |
|---|---|---|
| 6/12/2025 | Sold | $309,000$231/sqft |
Source: | ||
| 5/8/2025 | Pending sale | $309,000$231/sqft |
Source: | ||
| 4/14/2025 | Price change | $309,000-3.1%$231/sqft |
Source: | ||
| 3/31/2025 | Price change | $319,000-5.9%$238/sqft |
Source: | ||
| 1/6/2025 | Price change | $339,000-3.1%$253/sqft |
Source: | ||
Public tax history
| Year | Property taxes | Tax assessment |
|---|---|---|
| 2025 | $7,985 | $228,600 |
| 2024 | $7,985 +2.7% | $228,600 |
| 2023 | $7,775 +4.1% | $228,600 |
Find assessor info on the county website
Neighborhood: 08071
Nearby schools
GreatSchools rating
- NAElwood Kindle Elementary SchoolGrades: 2-5Distance: 0.6 mi
- NAPitman Middle SchoolGrades: 6-8Distance: 0.2 mi
- 5/10Pitman High SchoolGrades: 9-12Distance: 0.6 mi
Schools provided by the listing agent
- Elementary: Pitman
- Middle: Pitman M.s.
- High: Pitman H.s.
- District: Pitman Boro Public Schools
Source: Bright MLS. This data may not be complete. We recommend contacting the local school district to confirm school assignments for this home.
Get a cash offer in 3 minutes
Find out how much your home could sell for in as little as 3 minutes with a no-obligation cash offer.
Estimated market value$325,700
Get a cash offer in 3 minutes
Find out how much your home could sell for in as little as 3 minutes with a no-obligation cash offer.
Estimated market value
$325,700

