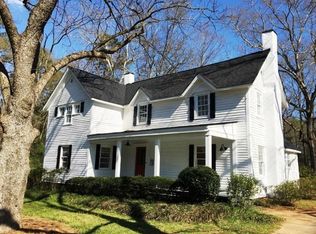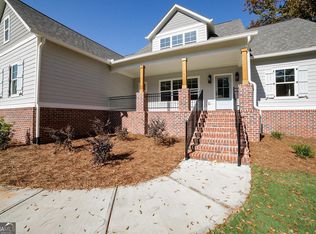Closed
$635,000
51 Simonton Bridge Rd, Watkinsville, GA 30677
4beds
2,800sqft
Single Family Residence
Built in 2024
0.67 Acres Lot
$638,000 Zestimate®
$227/sqft
$3,589 Estimated rent
Home value
$638,000
$561,000 - $727,000
$3,589/mo
Zestimate® history
Loading...
Owner options
Explore your selling options
What's special
Built by award winning JW York Homes, this floorplan has the perfect layout with every bedroom having its own bathroom! This 4 bedroom/4.5 bathroom open concept plan has FULL GUEST SUITE ON MAIN and FINISHED BONUS ROOM UPSTAIRS. Oconee County is one of the highest ranking school districts in the state of GA. Custom created with family and entertaining in mind, this open concept plan host spacious rooms and tons of natural light. Masterfully crafted, the quality features are evident throughout. Builder features include: Custom painted kitchen perimeter cabinetry in Cotton (white), gleaming quartz countertops, tiled backsplash, top of the line stainless Whirlpool Gold appliances with built in microwave, formal dining room, cozy fireplace in family room, hardwood floors throughout (no carpet!), designer lighting package, and so much more. The guest suite on main can be an office and the true master retreat is on the 2nd level featuring 2 walk in closets, double vanity with granite countertop, tiled shower, separate toilet room and free standing soaker tub. Upstairs also includes 2 additional spacious bedrooms each with their own bathrooms and walk in closets. The finished bonus room completes the upstairs perfect for a media room or playroom. Boasting an outstanding exterior package, this home comes complete with fully wrapped board and batten hardiboard siding with brick skirt surround, covered screened porch, irrigation system, professionally installed landscaping, Bermuda sodded yards, and inviting front porch all enveloped on a beautiful downtown Watkinsville lot within walking distance to shops, restaurants, banks, gas stations, Rocket Field and OCAF!
Zillow last checked: 8 hours ago
Listing updated: November 18, 2024 at 03:42pm
Listed by:
Lauren Denmark 912-312-4393,
Broad & Main Real Estate Group
Bought with:
Lauren Denmark, 305388
Broad & Main Real Estate Group
Source: GAMLS,MLS#: 10363889
Facts & features
Interior
Bedrooms & bathrooms
- Bedrooms: 4
- Bathrooms: 5
- Full bathrooms: 4
- 1/2 bathrooms: 1
- Main level bathrooms: 1
- Main level bedrooms: 1
Dining room
- Features: Separate Room
Kitchen
- Features: Breakfast Bar, Kitchen Island, Pantry, Solid Surface Counters, Walk-in Pantry
Heating
- Central, Electric
Cooling
- Central Air, Electric
Appliances
- Included: Dishwasher, Electric Water Heater, Microwave, Oven/Range (Combo), Stainless Steel Appliance(s)
- Laundry: Mud Room
Features
- Double Vanity, Separate Shower, Soaking Tub, Tile Bath, Tray Ceiling(s), Walk-In Closet(s)
- Flooring: Hardwood, Tile, Vinyl
- Windows: Double Pane Windows
- Basement: Crawl Space
- Attic: Pull Down Stairs
- Number of fireplaces: 1
- Fireplace features: Factory Built, Family Room
- Common walls with other units/homes: No Common Walls
Interior area
- Total structure area: 2,800
- Total interior livable area: 2,800 sqft
- Finished area above ground: 2,800
- Finished area below ground: 0
Property
Parking
- Parking features: Attached, Garage, Garage Door Opener, Kitchen Level, Side/Rear Entrance
- Has attached garage: Yes
Features
- Levels: Two
- Stories: 2
- Patio & porch: Deck, Porch, Screened
- Exterior features: Sprinkler System
Lot
- Size: 0.67 Acres
- Features: City Lot, Open Lot
Details
- Parcel number: W 06 021
Construction
Type & style
- Home type: SingleFamily
- Architectural style: Brick/Frame,Craftsman,Traditional
- Property subtype: Single Family Residence
Materials
- Brick, Other
- Roof: Composition
Condition
- Under Construction
- New construction: Yes
- Year built: 2024
Details
- Warranty included: Yes
Utilities & green energy
- Sewer: Septic Tank
- Water: Public
- Utilities for property: Electricity Available, Water Available
Community & neighborhood
Security
- Security features: Carbon Monoxide Detector(s), Smoke Detector(s)
Community
- Community features: Park, Playground, Street Lights, Walk To Schools, Near Shopping
Location
- Region: Watkinsville
- Subdivision: None
Other
Other facts
- Listing agreement: Exclusive Right To Sell
Price history
| Date | Event | Price |
|---|---|---|
| 11/18/2024 | Sold | $635,000$227/sqft |
Source: | ||
| 8/23/2024 | Pending sale | $635,000$227/sqft |
Source: Hive MLS #1021043 Report a problem | ||
| 8/23/2024 | Listed for sale | $635,000$227/sqft |
Source: Hive MLS #1021043 Report a problem | ||
Public tax history
Tax history is unavailable.
Neighborhood: 30677
Nearby schools
GreatSchools rating
- 8/10Colham Ferry Elementary SchoolGrades: PK-5Distance: 1.2 mi
- 8/10Oconee County Middle SchoolGrades: 6-8Distance: 2.4 mi
- 10/10Oconee County High SchoolGrades: 9-12Distance: 2.8 mi
Schools provided by the listing agent
- Elementary: Colham Ferry
- Middle: Oconee County
- High: Oconee County
Source: GAMLS. This data may not be complete. We recommend contacting the local school district to confirm school assignments for this home.
Get pre-qualified for a loan
At Zillow Home Loans, we can pre-qualify you in as little as 5 minutes with no impact to your credit score.An equal housing lender. NMLS #10287.
Sell for more on Zillow
Get a Zillow Showcase℠ listing at no additional cost and you could sell for .
$638,000
2% more+$12,760
With Zillow Showcase(estimated)$650,760

