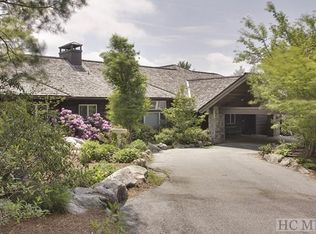Furnished and move-in ready! Desirable eastern exposure captures the rising sun over the national forest you'll want to enjoy your coffee on the screened porch every morning. This Al Platt designed home is positions for optimum use of its natural setting and outstanding views. Drive into the circular drive and you are greeted by a large porte-cochere entrance. The stunning entry foyer invites you to the palatial living room with coffered ceilings, huge stone fireplace, natural oak flooring, floor to ceiling windows and unsurpassed views of five mountain ranges. Open the French doors to the covered porch with a wood burning fireplace for spacious indoor/outdoor living. The large dining room with wet bar is open to the living room and kitchen for great entertaining. A masterfully appointed kitchen is equipped with premier appliances, custom cherry cabinetry, granite countertops, cook island with plenty of storage, dining area, and appliances that have matching cherry fronts, along with superb views! Take three steps up from the living room to a magnificent master bedroom suite that, too, has fabulous views. While in the privacy of the suite you will find a sitting area, office, French doors that lead to the open deck and hot tub. Privacy prevails with his and her bathroom suites at adjacent sides of the room that include large walk-in closets, dressing areas, vanities with granite tops and hers' with large soaking tub, his with over-sized shower. Two additional bedroom suites are located at the opposite end of the home on the second level for your guests to retreat to. The open decks, screened porch and two-car garage complete this fabulous home, which provides a mountain lifestyle at its finest. There is plenty of room to add a 4th bedroom and bath is desired.
This property is off market, which means it's not currently listed for sale or rent on Zillow. This may be different from what's available on other websites or public sources.
