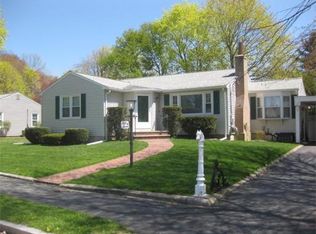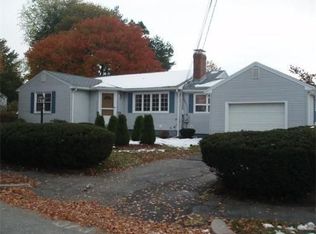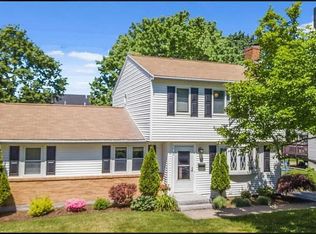Incredible opportunity to enjoy new construction in a beautiful neighborhood! Top quality home built by one of the area's premier builders. Spacious, open plan makes for flexible living. Generous size bedrooms, master suite and a huge finished walk up third floor complete with full bath creates lots of options. Home office? Guest room? Incredible media space? Partially finished basement adds even more options. Playroom? You'll love the finishes and trim! Close to Lexington line, minutes to major routes, steps to bus and public transportation, shops such as Starbucks, market, etc. Don't miss out! Delivery expected end of August- mid September
This property is off market, which means it's not currently listed for sale or rent on Zillow. This may be different from what's available on other websites or public sources.


