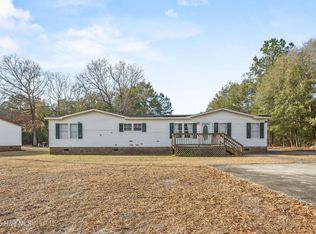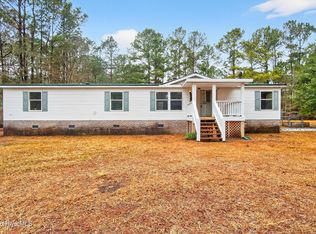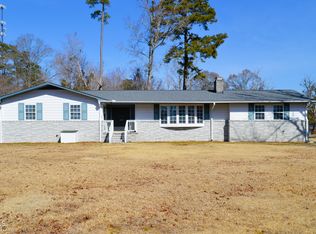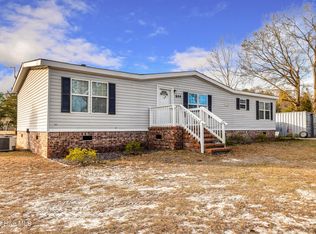Experience the perfect blend of comfort and space in this beautifully maintained 3-bedroom, 3-bathroom home on a full acre of land! Offering over 2,700 sq. ft. of living space, this property provides room to spread out and enjoy life both indoors and out.
Step inside to find a bright, open layout designed for easy living and entertaining. Two generously sized living areas give you endless options—create a cozy family room, a game room, or even a home theater! The kitchen is well-appointed with abundant storage and plenty of counter space, making it a dream for anyone who loves to cook or host gatherings.
The private owner's suite is a true retreat, featuring a spacious bath for relaxation at the end of the day. Two additional bedrooms and a versatile flex space offer even more possibilities—ideal for a home office, hobby room, or guest accommodations. And with three full baths, mornings just got easier for everyone.
Outside, you'll appreciate the freedom of your own 1-acre lot, perfect for outdoor living, gardening, or simply enjoying the peace and privacy of the countryside. A durable metal roof ensures long-lasting protection, and the paved driveway with parking pad is a rare convenience you won't find everywhere!
If you've been dreaming of extra space and a quiet setting without giving up modern comforts, this is the home you've been waiting for. Schedule your showing today and start imagining life at 51 Shaw Rd
For sale
$228,500
51 Shaw Road, Riegelwood, NC 28456
3beds
2,788sqft
Est.:
Manufactured Home
Built in 2000
1.01 Acres Lot
$222,500 Zestimate®
$82/sqft
$-- HOA
What's special
Two additional bedrooms
- 5 days |
- 250 |
- 13 |
Zillow last checked: 8 hours ago
Listing updated: February 13, 2026 at 08:18am
Listed by:
Pinpoint Properties 910-444-1898,
REAL Broker LLC,
Hannah B Babatunde 910-444-1898,
REAL Broker LLC
Source: Hive MLS,MLS#: 100554400 Originating MLS: Cape Fear Realtors MLS, Inc.
Originating MLS: Cape Fear Realtors MLS, Inc.
Facts & features
Interior
Bedrooms & bathrooms
- Bedrooms: 3
- Bathrooms: 3
- Full bathrooms: 3
Rooms
- Room types: Master Bedroom, Bedroom 1, Bedroom 2, Bonus Room, Living Room, Laundry, Family Room, Dining Room
Primary bedroom
- Level: First
- Dimensions: 15.8 x 13.3
Bedroom 1
- Level: First
- Dimensions: 11.5 x 13
Bedroom 2
- Level: First
- Dimensions: 11.8 x 13
Bonus room
- Level: First
- Dimensions: 11.5 x 10.5
Bonus room
- Level: First
- Dimensions: 10 x 8.1
Dining room
- Level: First
- Dimensions: 13.9 x 12.11
Family room
- Level: First
- Dimensions: 19.4 x 13.7
Kitchen
- Level: First
- Dimensions: 17.8 x 13.3
Laundry
- Level: First
- Dimensions: 11.5 x 6.2
Living room
- Level: First
- Dimensions: 19.3 x 30.1
Living room
- Level: First
- Dimensions: 15.2 x 13.4
Heating
- Propane, Gas Pack, Heat Pump, Electric
Cooling
- Central Air, Heat Pump
Appliances
- Included: Vented Exhaust Fan, Dishwasher
- Laundry: Dryer Hookup, Washer Hookup, Laundry Room
Features
- Walk-in Closet(s), Kitchen Island, Walk-In Closet(s)
- Flooring: Carpet, Laminate, Vinyl, Wood
- Basement: None
- Attic: No Access
Interior area
- Total structure area: 2,788
- Total interior livable area: 2,788 sqft
Property
Parking
- Parking features: Concrete
Accessibility
- Accessibility features: None
Features
- Levels: One
- Patio & porch: Covered, Wrap Around
- Fencing: None
- Has view: Yes
- View description: See Remarks
- Waterfront features: None
- Frontage type: See Remarks
Lot
- Size: 1.01 Acres
- Dimensions: 155.53 x 299.16 x 151.55 x 319.30
Details
- Parcel number: 2212.00114874.000
- Zoning: R
- Special conditions: Standard
Construction
Type & style
- Home type: MobileManufactured
- Property subtype: Manufactured Home
Materials
- Aluminum Siding
- Foundation: Permanent, Crawl Space
- Roof: Metal
Condition
- New construction: No
- Year built: 2000
Utilities & green energy
- Sewer: Septic Tank
- Water: Public
- Utilities for property: Water Available
Community & HOA
Community
- Security: Smoke Detector(s)
- Subdivision: Not In Subdivision
HOA
- Has HOA: No
- Amenities included: None
Location
- Region: Riegelwood
Financial & listing details
- Price per square foot: $82/sqft
- Tax assessed value: $138,800
- Annual tax amount: $1,711
- Date on market: 2/13/2026
- Cumulative days on market: 5 days
- Listing agreement: Exclusive Right To Sell
- Listing terms: Cash,Conventional
- Road surface type: Paved
Estimated market value
$222,500
$211,000 - $234,000
$1,280/mo
Price history
Price history
| Date | Event | Price |
|---|---|---|
| 2/13/2026 | Listed for sale | $228,500+6.3%$82/sqft |
Source: | ||
| 1/3/2026 | Listing removed | $214,900$77/sqft |
Source: | ||
| 12/2/2025 | Price change | $214,900-2.3%$77/sqft |
Source: | ||
| 11/19/2025 | Price change | $219,900-2.3%$79/sqft |
Source: | ||
| 10/21/2025 | Price change | $225,000-1.7%$81/sqft |
Source: | ||
Public tax history
Public tax history
| Year | Property taxes | Tax assessment |
|---|---|---|
| 2025 | $29 -2% | $3,100 |
| 2024 | $30 +2% | $3,100 |
| 2023 | $29 | $3,100 |
Find assessor info on the county website
BuyAbility℠ payment
Est. payment
$1,204/mo
Principal & interest
$1038
Property taxes
$166
Climate risks
Neighborhood: 28456
Nearby schools
GreatSchools rating
- 2/10Acme Delco ElementaryGrades: PK-6Distance: 2.7 mi
- 2/10East Columbus HighGrades: 7-12Distance: 11.6 mi
Schools provided by the listing agent
- Elementary: Acme-Delco Elementary
- Middle: Acme-Delco
- High: East Columbus
Source: Hive MLS. This data may not be complete. We recommend contacting the local school district to confirm school assignments for this home.
- Loading




