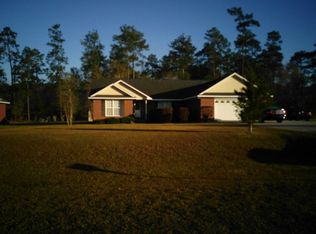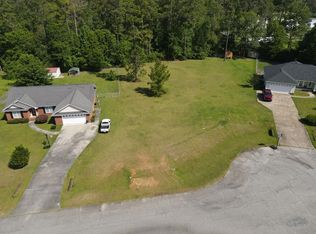Look at this cute 3 bedroom 2 bath house on a cul de sac. This home features a tile shower in master bath with trey ceiling in master bedroom. The kitchen has a new gas stove and refrigerator. The living room features a fireplace with gas logs. On the outside the back porch has a covering over part with lights so you can enjoy grilling or chilling. The back yard is fenced in with an out building to store your "stuff". Call to have your personal tour.
This property is off market, which means it's not currently listed for sale or rent on Zillow. This may be different from what's available on other websites or public sources.

