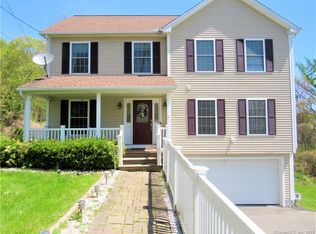Sold for $440,000
$440,000
51 Sentinel Hill Road, Derby, CT 06418
3beds
1,692sqft
Single Family Residence
Built in 2012
0.35 Acres Lot
$470,300 Zestimate®
$260/sqft
$3,195 Estimated rent
Home value
$470,300
$447,000 - $494,000
$3,195/mo
Zestimate® history
Loading...
Owner options
Explore your selling options
What's special
Beautifully maintained 12 years young raised ranch! This is the perfect home for entertaining, featuring an open floor plan with hardwood floors in the living/dining/kitchen area. The kitchen boasts SS appliances with a brand new refrigerator and a one year old stove, sliders to a large Trex deck and an island with seating. The main level living room is bright and airy featuring huge picture windows, letting in so much light. Dining area opens to a large Trex deck perfect for grilling and dining al fresco. Down the hall you will find two bedrooms, a full bath, and the primary bedroom and it's own full bath. The lower level offers plenty of space for a play room or family room, plus a half bath with laundry. This home features energy efficient gas heat and central air. A two car garage and driveway with pitched drainage finish out the property. Outside you will find beautiful seasonal plantings arriving in spring. Creeping junipers, ornamental grass, spirea and a new Royal Red maple tree will add character and curb appeal! The home is situated on .35 of an acre and is centrally located for easy commuting, shopping and entertainment. Nothing to do here but move in!!
Zillow last checked: 8 hours ago
Listing updated: April 18, 2024 at 11:10am
Listed by:
Christina King 203-578-6581,
Connecticut Real Estate Group LLC 203-525-9034
Bought with:
Michael Reilly
William Raveis Real Estate
Source: Smart MLS,MLS#: 170625927
Facts & features
Interior
Bedrooms & bathrooms
- Bedrooms: 3
- Bathrooms: 3
- Full bathrooms: 2
- 1/2 bathrooms: 1
Primary bedroom
- Features: Full Bath, Wall/Wall Carpet
- Level: Main
- Area: 137.64 Square Feet
- Dimensions: 11.1 x 12.4
Bedroom
- Features: Wall/Wall Carpet
- Level: Main
- Area: 112.2 Square Feet
- Dimensions: 10.2 x 11
Bedroom
- Features: Wall/Wall Carpet
- Level: Main
- Area: 103.12 Square Feet
- Dimensions: 10.2 x 10.11
Primary bathroom
- Features: Tile Floor
- Level: Main
- Area: 52.5 Square Feet
- Dimensions: 5 x 10.5
Bathroom
- Features: Tile Floor
- Level: Main
- Area: 62.85 Square Feet
- Dimensions: 5.11 x 12.3
Bathroom
- Features: Laundry Hookup, Tile Floor
- Level: Lower
- Area: 71.39 Square Feet
- Dimensions: 5.9 x 12.1
Family room
- Features: Wall/Wall Carpet
- Level: Lower
- Area: 242.05 Square Feet
- Dimensions: 10.3 x 23.5
Kitchen
- Features: Breakfast Bar, Kitchen Island, Hardwood Floor
- Level: Main
- Area: 108 Square Feet
- Dimensions: 10 x 10.8
Living room
- Features: Combination Liv/Din Rm, Sliders, Hardwood Floor
- Level: Main
- Area: 407.7 Square Feet
- Dimensions: 15.1 x 27
Heating
- Forced Air, Natural Gas
Cooling
- Central Air
Appliances
- Included: Oven/Range, Microwave, Refrigerator, Dishwasher, Washer, Dryer, Gas Water Heater
- Laundry: Lower Level
Features
- Basement: Full,Finished,Interior Entry,Garage Access
- Has fireplace: No
Interior area
- Total structure area: 1,692
- Total interior livable area: 1,692 sqft
- Finished area above ground: 1,276
- Finished area below ground: 416
Property
Parking
- Total spaces: 2
- Parking features: Attached
- Attached garage spaces: 2
Features
- Patio & porch: Deck
- Exterior features: Stone Wall
Lot
- Size: 0.35 Acres
- Features: Level, Sloped
Details
- Parcel number: 2527279
- Zoning: R-3
Construction
Type & style
- Home type: SingleFamily
- Architectural style: Ranch
- Property subtype: Single Family Residence
Materials
- Aluminum Siding
- Foundation: Concrete Perimeter, Raised
- Roof: Shingle
Condition
- New construction: No
- Year built: 2012
Utilities & green energy
- Sewer: Public Sewer
- Water: Public
Community & neighborhood
Location
- Region: Derby
- Subdivision: Sentinel Hill
Price history
| Date | Event | Price |
|---|---|---|
| 4/5/2024 | Sold | $440,000+2.3%$260/sqft |
Source: | ||
| 2/27/2024 | Pending sale | $429,900$254/sqft |
Source: | ||
| 2/21/2024 | Listed for sale | $429,900+67%$254/sqft |
Source: | ||
| 7/3/2013 | Sold | $257,500+635.7%$152/sqft |
Source: | ||
| 5/24/2012 | Sold | $35,000$21/sqft |
Source: Public Record Report a problem | ||
Public tax history
| Year | Property taxes | Tax assessment |
|---|---|---|
| 2025 | $7,270 | $168,280 |
| 2024 | $7,270 +11.9% | $168,280 |
| 2023 | $6,496 | $168,280 |
Find assessor info on the county website
Neighborhood: 06418
Nearby schools
GreatSchools rating
- 3/10Bradley SchoolGrades: K-5Distance: 0.6 mi
- 4/10Derby Middle SchoolGrades: 6-8Distance: 2.4 mi
- 1/10Derby High SchoolGrades: 9-12Distance: 2.3 mi
Schools provided by the listing agent
- High: Derby
Source: Smart MLS. This data may not be complete. We recommend contacting the local school district to confirm school assignments for this home.
Get pre-qualified for a loan
At Zillow Home Loans, we can pre-qualify you in as little as 5 minutes with no impact to your credit score.An equal housing lender. NMLS #10287.
Sell with ease on Zillow
Get a Zillow Showcase℠ listing at no additional cost and you could sell for —faster.
$470,300
2% more+$9,406
With Zillow Showcase(estimated)$479,706
