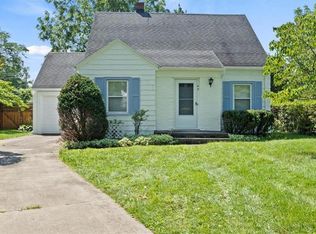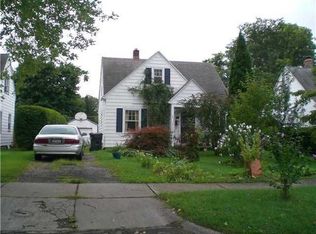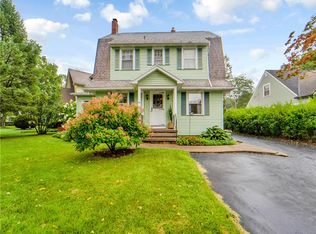Closed
$375,000
51 Seminole Way, Rochester, NY 14618
3beds
1,708sqft
Single Family Residence
Built in 1990
6,098.4 Square Feet Lot
$412,800 Zestimate®
$220/sqft
$2,760 Estimated rent
Home value
$412,800
$392,000 - $433,000
$2,760/mo
Zestimate® history
Loading...
Owner options
Explore your selling options
What's special
This bright and open home is ready for you to move right in! One of the newest homes in the neighborhood, it was built in 1990 and backs right up to the town park land (library, playground, pool)! Home was expanded by current owners to increase the kitchen size, add an attached dining area and allow for a wonderful screened in porch. Living room with newly added gas fireplace, hardwood floors and updated windows. Two full bathrooms, plus a half bath in the basement. Washer/Dryer new in 2019, Garage door/tracks replaced 2020. Delayed negotiations, offers to be reviewed Monday 6/19, 5:00 pm.
Zillow last checked: 8 hours ago
Listing updated: March 13, 2025 at 12:57pm
Listed by:
Mary K Hanrahan 585-455-8591,
Red Barn Properties
Bought with:
Donald Arice Mathis, 10401369753
NORCHAR, LLC
Source: NYSAMLSs,MLS#: R1478404 Originating MLS: Rochester
Originating MLS: Rochester
Facts & features
Interior
Bedrooms & bathrooms
- Bedrooms: 3
- Bathrooms: 3
- Full bathrooms: 2
- 1/2 bathrooms: 1
- Main level bathrooms: 1
Heating
- Gas, Forced Air, Radiant Floor
Cooling
- Central Air
Appliances
- Included: Dryer, Dishwasher, Gas Cooktop, Disposal, Gas Water Heater, Microwave, Refrigerator, Washer
- Laundry: In Basement
Features
- Eat-in Kitchen, Separate/Formal Living Room
- Flooring: Carpet, Ceramic Tile, Hardwood, Varies
- Basement: Partially Finished
- Number of fireplaces: 1
Interior area
- Total structure area: 1,708
- Total interior livable area: 1,708 sqft
Property
Parking
- Total spaces: 1
- Parking features: Attached, Garage, Garage Door Opener
- Attached garage spaces: 1
Features
- Levels: Two
- Stories: 2
- Patio & porch: Patio, Porch, Screened
- Exterior features: Blacktop Driveway, Fully Fenced, Patio
- Fencing: Full
Lot
- Size: 6,098 sqft
- Dimensions: 50 x 120
- Features: Residential Lot
Details
- Additional structures: Shed(s), Storage
- Parcel number: 2620001370900001060200
- Special conditions: Standard
Construction
Type & style
- Home type: SingleFamily
- Architectural style: Colonial
- Property subtype: Single Family Residence
Materials
- Vinyl Siding
- Foundation: Block
- Roof: Asphalt
Condition
- Resale
- Year built: 1990
Utilities & green energy
- Electric: Circuit Breakers
- Sewer: Connected
- Water: Connected, Public
- Utilities for property: Sewer Connected, Water Connected
Community & neighborhood
Security
- Security features: Radon Mitigation System
Location
- Region: Rochester
- Subdivision: Rose Lawn
Other
Other facts
- Listing terms: Conventional
Price history
| Date | Event | Price |
|---|---|---|
| 7/31/2023 | Sold | $375,000+25%$220/sqft |
Source: | ||
| 6/23/2023 | Pending sale | $299,900$176/sqft |
Source: | ||
| 6/16/2023 | Listed for sale | $299,900+87.6%$176/sqft |
Source: | ||
| 11/15/2005 | Sold | $159,900+14.2%$94/sqft |
Source: Public Record Report a problem | ||
| 11/23/1999 | Sold | $140,000$82/sqft |
Source: Public Record Report a problem | ||
Public tax history
| Year | Property taxes | Tax assessment |
|---|---|---|
| 2024 | -- | $200,900 |
| 2023 | -- | $200,900 |
| 2022 | -- | $200,900 |
Find assessor info on the county website
Neighborhood: 14618
Nearby schools
GreatSchools rating
- NACouncil Rock Primary SchoolGrades: K-2Distance: 1.2 mi
- 7/10Twelve Corners Middle SchoolGrades: 6-8Distance: 0.5 mi
- 8/10Brighton High SchoolGrades: 9-12Distance: 0.5 mi
Schools provided by the listing agent
- District: Brighton
Source: NYSAMLSs. This data may not be complete. We recommend contacting the local school district to confirm school assignments for this home.


