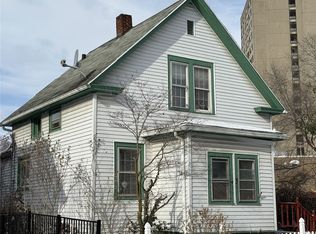Closed
$175,000
51 Seager St, Rochester, NY 14620
3beds
1,287sqft
Single Family Residence
Built in 1890
2,613.6 Square Feet Lot
$200,400 Zestimate®
$136/sqft
$2,225 Estimated rent
Maximize your home sale
Get more eyes on your listing so you can sell faster and for more.
Home value
$200,400
$184,000 - $218,000
$2,225/mo
Zestimate® history
Loading...
Owner options
Explore your selling options
What's special
Great maintained home in popular Southwedge with great architectural features!! The many updates include modern tin ceiling in kitchen, breakfast bar, newer baths and thermopane windows!! The following have all been updated the last 6 years: tear off roof, gutters, exterior paint, high efficiency furnace, water tank, aluminum front fence and digital thermostat. Gleaming hardwood floors!! Property is close to many amenities!!
Zillow last checked: 8 hours ago
Listing updated: July 26, 2023 at 07:41am
Listed by:
Jeffrey S. Wynn jswynn2@gmail.com,
Howard Hanna
Bought with:
Kathleen Cook, 10401335728
Howard Hanna
Source: NYSAMLSs,MLS#: R1473884 Originating MLS: Rochester
Originating MLS: Rochester
Facts & features
Interior
Bedrooms & bathrooms
- Bedrooms: 3
- Bathrooms: 2
- Full bathrooms: 1
- 1/2 bathrooms: 1
- Main level bathrooms: 1
- Main level bedrooms: 1
Heating
- Gas, Forced Air
Cooling
- Central Air
Appliances
- Included: Dryer, Dishwasher, Electric Cooktop, Disposal, Gas Water Heater, Refrigerator, Washer
- Laundry: In Basement
Features
- Breakfast Bar, Ceiling Fan(s), Den, Eat-in Kitchen, Separate/Formal Living Room, Living/Dining Room, Bedroom on Main Level
- Flooring: Carpet, Ceramic Tile, Hardwood, Laminate, Varies
- Windows: Thermal Windows
- Basement: Full
- Has fireplace: No
Interior area
- Total structure area: 1,287
- Total interior livable area: 1,287 sqft
Property
Parking
- Total spaces: 1
- Parking features: Detached, Garage
- Garage spaces: 1
Features
- Levels: Two
- Stories: 2
- Patio & porch: Deck, Open, Porch
- Exterior features: Blacktop Driveway, Deck, Fully Fenced
- Fencing: Full
Lot
- Size: 2,613 sqft
- Dimensions: 34 x 83
- Features: Near Public Transit, Residential Lot
Details
- Parcel number: 26140012173000030460000000
- Special conditions: Standard
Construction
Type & style
- Home type: SingleFamily
- Architectural style: Colonial,Victorian
- Property subtype: Single Family Residence
Materials
- Wood Siding, Copper Plumbing
- Foundation: Stone
- Roof: Asphalt
Condition
- Resale
- Year built: 1890
Utilities & green energy
- Electric: Circuit Breakers
- Sewer: Connected
- Water: Connected, Public
- Utilities for property: Cable Available, Sewer Connected, Water Connected
Community & neighborhood
Security
- Security features: Security System Owned
Location
- Region: Rochester
- Subdivision: S Beisheim
Other
Other facts
- Listing terms: Cash,Conventional,FHA,VA Loan
Price history
| Date | Event | Price |
|---|---|---|
| 7/19/2023 | Sold | $175,000+0.1%$136/sqft |
Source: | ||
| 6/6/2023 | Pending sale | $174,900$136/sqft |
Source: | ||
| 6/1/2023 | Listed for sale | $174,900+43.4%$136/sqft |
Source: | ||
| 8/15/2016 | Sold | $122,000+22%$95/sqft |
Source: | ||
| 9/7/2012 | Sold | $100,000-4.7%$78/sqft |
Source: | ||
Public tax history
| Year | Property taxes | Tax assessment |
|---|---|---|
| 2024 | -- | $175,000 +29% |
| 2023 | -- | $135,700 |
| 2022 | -- | $135,700 |
Find assessor info on the county website
Neighborhood: Ellwanger-Barry
Nearby schools
GreatSchools rating
- 2/10Anna Murray-Douglass AcademyGrades: PK-8Distance: 0.6 mi
- 1/10James Monroe High SchoolGrades: 9-12Distance: 0.5 mi
- 2/10School Without WallsGrades: 9-12Distance: 0.6 mi
Schools provided by the listing agent
- District: Rochester
Source: NYSAMLSs. This data may not be complete. We recommend contacting the local school district to confirm school assignments for this home.
