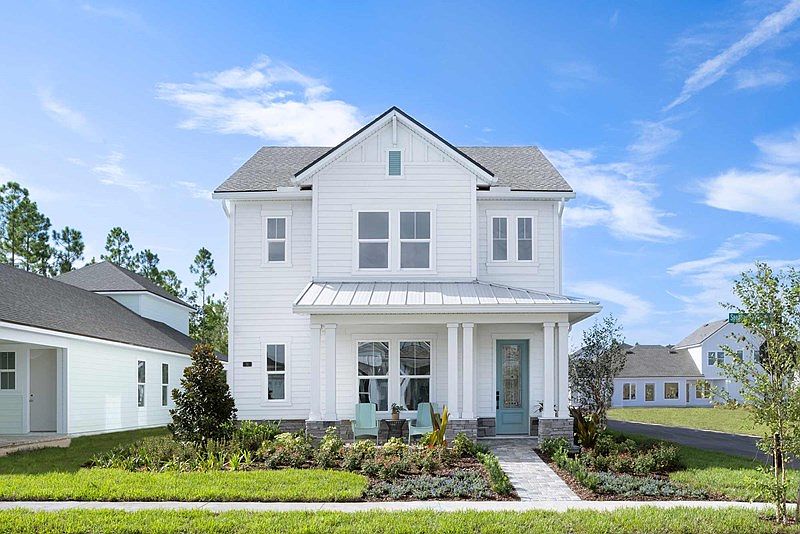Tucked away in the heart of Seabrook Village at Nocatee, this beautifully appointed former model home offers the perfect blend of upscale comfort and relaxed coastal living. With 3 spacious bedrooms, 2.5 baths, a dedicated office, and over 2,300 square feet of thoughtfully designed space, this home is both inviting and refined.
From the moment you step inside, you're welcomed by high-end finishes, an abundance of natural light, and the effortless flow of the coastal rear-entry design. The gourmet kitchen is the true heart of the home—featuring designer touches, premium appliances, and plenty of room for gathering and connection. Step outside to your own private sanctuary. The custom lanai, framed by lush, professionally landscaped gardens, opens to a private preserve view, offering peace, privacy, and the soothing sounds of nature. Whether you're sipping morning coffee or hosting friends under the stars, this outdoor space feels like a personal retreat.
And when it's time to play, explore, or unwind, you're just a short stroll from Seabrook Parkwhere pools, playgrounds, and trails await.
This is more than a home. It's a lifestylewarm, welcoming, and wonderfully Nocatee.
Active
Special offer
$682,585
51 SEABROOK VILLAGE Avenue, Ponte Vedra, FL 32081
3beds
2,328sqft
Single Family Residence
Built in 2025
-- sqft lot
$-- Zestimate®
$293/sqft
$70/mo HOA
What's special
Private sanctuaryCustom lanaiSpacious bedroomsAbundance of natural lightDedicated officeHigh-end finishesUpscale comfort
Call: (904) 932-0778
- 461 days |
- 385 |
- 19 |
Zillow last checked: 7 hours ago
Listing updated: October 07, 2025 at 05:49am
Listed by:
BARBARA D SPECTOR-CRONIN 904-445-9875,
WEEKLEY HOMES REALTY
Source: realMLS,MLS#: 2035385
Travel times
Schedule tour
Select your preferred tour type — either in-person or real-time video tour — then discuss available options with the builder representative you're connected with.
Facts & features
Interior
Bedrooms & bathrooms
- Bedrooms: 3
- Bathrooms: 3
- Full bathrooms: 2
- 1/2 bathrooms: 1
Primary bedroom
- Level: Second
Primary bathroom
- Level: Second
Bonus room
- Level: Second
Dining room
- Level: First
Family room
- Level: First
Kitchen
- Level: First
Laundry
- Level: Second
Office
- Level: First
Heating
- Central, Electric, Heat Pump
Cooling
- Central Air, Electric
Appliances
- Included: Dishwasher, Disposal, Electric Oven, Gas Cooktop, Gas Water Heater, Microwave, Plumbed For Ice Maker, Tankless Water Heater
- Laundry: Electric Dryer Hookup, Gas Dryer Hookup, Washer Hookup
Features
- Kitchen Island, Primary Bathroom -Tub with Separate Shower, Split Bedrooms, Walk-In Closet(s)
- Flooring: Carpet, Tile, Vinyl
Interior area
- Total interior livable area: 2,328 sqft
Video & virtual tour
Property
Parking
- Total spaces: 2
- Parking features: Garage, Garage Door Opener
- Garage spaces: 2
Features
- Levels: Two
- Stories: 2
- Patio & porch: Front Porch, Rear Porch
Lot
- Dimensions: 40' Wide
- Features: Sprinklers In Front, Sprinklers In Rear
Details
- Parcel number: 00000000
- Zoning description: Residential
Construction
Type & style
- Home type: SingleFamily
- Architectural style: Contemporary
- Property subtype: Single Family Residence
Materials
- Fiber Cement, Frame
- Roof: Shingle
Condition
- Under Construction
- New construction: Yes
- Year built: 2025
Details
- Builder name: David Weekley Homes
Utilities & green energy
- Sewer: Public Sewer
- Water: Public
- Utilities for property: Cable Available, Natural Gas Available
Community & HOA
Community
- Security: Carbon Monoxide Detector(s), Smoke Detector(s)
- Subdivision: Seabrook Village 40' Rear Entry
HOA
- Has HOA: Yes
- HOA fee: $840 annually
Location
- Region: Ponte Vedra
Financial & listing details
- Price per square foot: $293/sqft
- Date on market: 7/5/2024
- Listing terms: Cash,Conventional,FHA,VA Loan
- Road surface type: Asphalt
About the community
PoolPlaygroundTennisBasketball+ 4 more
Award-winning new homes by David Weekley Homes are now available in the Ponte Vedra, FL, community of Seabrook Village 40' Rear Entry! This stunning section in the master-planned oasis of Nocatee features a variety of floor plans situated on 40-foot homesites as well as access to desirable amenities suited to your ideal lifestyle. In Seabrook Village 40' Rear Entry, you can enjoy world-class Customer Service from a Jacksonville home builder with more than 45 years of experience as well as:Miles of trails for hiking or biking; 7,400 acres of green space, playgrounds, parks, zipline and dog parks; Access to the clubhouse, fitness center and athletic complex; Community pools, Splash Water Park and Spray Water Park; Shopping and dining at Nocatee Town Center; Students attend St. Johns County schools; Convenient to I-95, US 1 and SR 9B
Enjoy Mortgage Financing at a 5.49% Fixed Rate/5.862%*
Enjoy Mortgage Financing at a 5.49% Fixed Rate/5.862%*. Offer valid September, 23, 2025 to November, 11, 2025.Source: David Weekley Homes

