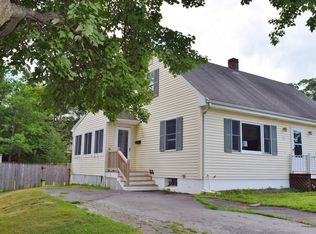Closed
$715,000
51 Scott Road, South Portland, ME 04106
4beds
2,361sqft
Single Family Residence
Built in 1979
0.33 Acres Lot
$752,400 Zestimate®
$303/sqft
$3,313 Estimated rent
Home value
$752,400
$700,000 - $813,000
$3,313/mo
Zestimate® history
Loading...
Owner options
Explore your selling options
What's special
It's rare to find a quality home that is truly move-in ready in this price-point in the popular Thornton Heights neighborhood. This sweet 3-4 BR, 2 BA saltbox has been lovingly maintained and is loaded with many upgrades, including new vinyl siding, a spacious front covered farmers porch, fully PVC fenced-in private rear yard, a new custom stone patio, enormous multi level composite deck plus a 6 person Hot Springs hot tub!
Inside the first floor you'll immediately feel the coziness of the Southern facing 4 season, heated, sun room with a vaulted tongue & groove pine ceiling and new red oak flooring - sure to become your ''favorite room in the house''. In the kitchen you'll just love he clean lines of the ceiling height Thomasville alder cabinetry, with sleek granite counters, white ceramic tile flooring, and recent S/S appliance upgrades including a GE Profile ''smart'' smooth top convection range w/air-fry, GE microwave, and counter depth GE French Door refrigerator. The roomy living room has a picture window & Lopi propane gas ''woodstove'' with blower - mesmerizing to gaze upon and quickly takes any chill away. The first level also has a custom tiled 3/4 shower with accomodations, formal D/R with a glass panel door & front-back closet, & gleaming red oak flooring. There's also a first flex room -BR or office w/built-in bookcase/shelving, and a sliding door leading to the rear deck. The second floor has 3 BR's and another 3/4 tiled bath w/radiant heat.
Conveniently located near Skillins & and new Memorial schools, Branch Library, & Municipal golf course - just a stones throw to Mall-side shopping & restaurants. A commuters dream w/ easy access to I-95 and I-295 with Portland's Old Port only 4 miles away, PWM only 3.4 miles away; Thompson's point and Amtrak just 3 miles away, and Willard Square and Willard Beach just 4 miles from your doorstep. You just can't beat this super location - welcome home! Call today to schedule a private viewing.
Zillow last checked: 8 hours ago
Listing updated: September 23, 2024 at 07:42pm
Listed by:
Ocean Gate Realty, LLC.
Bought with:
Keller Williams Realty
Source: Maine Listings,MLS#: 1587049
Facts & features
Interior
Bedrooms & bathrooms
- Bedrooms: 4
- Bathrooms: 2
- Full bathrooms: 2
Bedroom 1
- Features: Closet
- Level: Second
Bedroom 2
- Features: Closet
- Level: Second
Bedroom 3
- Features: Closet
- Level: Second
Bedroom 4
- Features: Built-in Features
- Level: First
Dining room
- Features: Formal
- Level: First
Kitchen
- Features: Eat-in Kitchen
- Level: First
Living room
- Features: Gas Fireplace
- Level: First
Sunroom
- Features: Cathedral Ceiling(s), Four-Season
- Level: First
- Area: 210 Square Feet
- Dimensions: 21 x 10
Heating
- Baseboard, Blowers, Hot Water, Zoned, Stove, Radiant
Cooling
- None
Appliances
- Included: Dishwasher, Microwave, Electric Range, Refrigerator, ENERGY STAR Qualified Appliances, Other
Features
- 1st Floor Bedroom, Shower, Storage
- Flooring: Concrete, Tile, Wood
- Doors: Storm Door(s)
- Windows: Double Pane Windows
- Basement: Bulkhead,Interior Entry,Finished,Full
- Number of fireplaces: 1
Interior area
- Total structure area: 2,361
- Total interior livable area: 2,361 sqft
- Finished area above ground: 1,929
- Finished area below ground: 432
Property
Parking
- Total spaces: 2
- Parking features: Paved, 1 - 4 Spaces, On Site, Off Street, Garage Door Opener, Heated Garage, Storage
- Attached garage spaces: 2
Accessibility
- Accessibility features: Other Bath Modifications
Features
- Patio & porch: Deck, Patio
- Has spa: Yes
- Has view: Yes
- View description: Scenic
Lot
- Size: 0.33 Acres
- Features: Near Golf Course, Near Public Beach, Near Shopping, Near Turnpike/Interstate, Neighborhood, Suburban, Near Railroad, Level, Open Lot, Sidewalks
Details
- Additional structures: Shed(s)
- Parcel number: SPORM053L315
- Zoning: A
- Other equipment: Cable
Construction
Type & style
- Home type: SingleFamily
- Architectural style: Saltbox
- Property subtype: Single Family Residence
Materials
- Wood Frame, Vinyl Siding
- Roof: Fiberglass,Shingle
Condition
- Year built: 1979
Utilities & green energy
- Electric: Circuit Breakers, Generator Hookup
- Sewer: Public Sewer
- Water: Public
- Utilities for property: Utilities On
Green energy
- Energy efficient items: Ceiling Fans, Smart Electric Meter
Community & neighborhood
Security
- Security features: Security System
Location
- Region: South Portland
Other
Other facts
- Road surface type: Paved
Price history
| Date | Event | Price |
|---|---|---|
| 5/18/2024 | Pending sale | $675,000-5.6%$286/sqft |
Source: | ||
| 5/17/2024 | Sold | $715,000+5.9%$303/sqft |
Source: | ||
| 4/26/2024 | Contingent | $675,000$286/sqft |
Source: | ||
| 4/22/2024 | Listed for sale | $675,000$286/sqft |
Source: | ||
Public tax history
| Year | Property taxes | Tax assessment |
|---|---|---|
| 2024 | $6,299 +21.6% | $477,200 +30.3% |
| 2023 | $5,179 +4.6% | $366,300 +15.1% |
| 2022 | $4,951 +9.1% | $318,200 +38.5% |
Find assessor info on the county website
Neighborhood: 04106
Nearby schools
GreatSchools rating
- 4/10Waldo T Skillin Elementary SchoolGrades: K-4Distance: 0.3 mi
- 5/10Memorial Middle SchoolGrades: 6-8Distance: 0.2 mi
- 6/10South Portland High SchoolGrades: 9-12Distance: 1.6 mi

Get pre-qualified for a loan
At Zillow Home Loans, we can pre-qualify you in as little as 5 minutes with no impact to your credit score.An equal housing lender. NMLS #10287.
