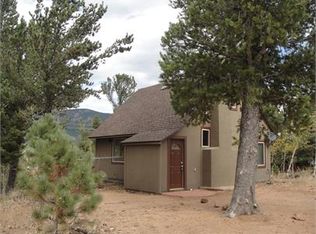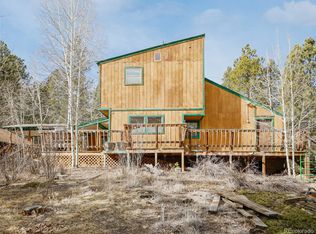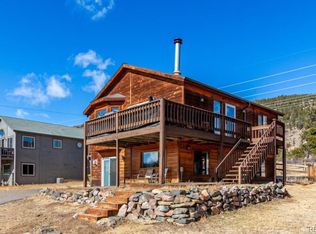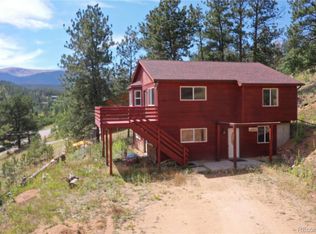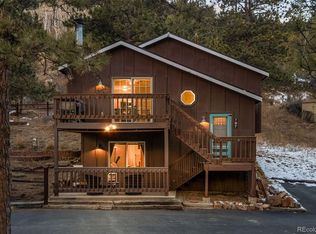Welcome home to this beautifully updated and well-maintained 3-bedroom, 2-bath mountain home with expansive views in the Bailey foothills. This move-in-ready property offers a functional and flexible layout with an open-concept main level, vaulted pine ceilings, newer luxury vinyl plank flooring, and abundant natural light. A wrap-around deck extends the living space outdoors and captures panoramic mountain and valley views.
The remodeled kitchen features a large center island, quartz countertops, tile backsplash, updated cabinetry and hardware, stainless steel sink, newer appliances, and modern lighting—ideal for everyday living and entertaining. The adjacent living area is highlighted by an oversized picture window showcasing sunrise views toward Lions Head and Staunton State Park.
The main level includes a full bathroom, primary bedroom, and a secondary bedroom or flexible office space. The finished walk-out lower level provides additional living area with a spacious family room, remodeled 3/4 bath with acrylic shower, laundry/mechanical room with workspace, and a private third bedroom—well-suited for guests, multi-generational living, or a secluded primary retreat.
For sale
Price cut: $20K (2/18)
$529,000
51 Schooley Road, Bailey, CO 80421
3beds
1,694sqft
Est.:
Single Family Residence
Built in 1995
0.59 Acres Lot
$523,400 Zestimate®
$312/sqft
$4/mo HOA
What's special
Modern lightingVaulted pine ceilingsOpen-concept main levelStainless steel sinkTile backsplashQuartz countertopsAbundant natural light
- 48 days |
- 1,508 |
- 76 |
Zillow last checked: 8 hours ago
Listing updated: February 18, 2026 at 03:46pm
Listed by:
Dwight Cabalka 720-936-4168 dwightcabalka@remax.net,
RE/MAX Professionals,
Andi Cabalka 720-331-4101,
RE/MAX Professionals
Source: REcolorado,MLS#: 4825358
Tour with a local agent
Facts & features
Interior
Bedrooms & bathrooms
- Bedrooms: 3
- Bathrooms: 2
- Full bathrooms: 1
- 3/4 bathrooms: 1
- Main level bathrooms: 1
- Main level bedrooms: 2
Bedroom
- Features: Primary Suite
- Level: Main
Bedroom
- Level: Main
Bedroom
- Level: Basement
Bathroom
- Level: Main
Bathroom
- Level: Basement
Family room
- Description: Currently Used As A Home Gym
- Level: Basement
Kitchen
- Description: Beautifully Remodeled
- Level: Main
Laundry
- Description: Includes Washer And Dryer
- Level: Basement
Living room
- Level: Main
Heating
- Forced Air, Natural Gas
Cooling
- None
Appliances
- Included: Dishwasher, Disposal, Dryer, Electric Water Heater, Microwave, Range, Refrigerator, Self Cleaning Oven, Washer
Features
- Ceiling Fan(s), Eat-in Kitchen, Kitchen Island, Open Floorplan, Quartz Counters, Smoke Free, Vaulted Ceiling(s)
- Flooring: Tile, Vinyl
- Windows: Bay Window(s), Double Pane Windows, Window Coverings, Window Treatments
- Basement: Finished,Walk-Out Access
- Common walls with other units/homes: No Common Walls
Interior area
- Total structure area: 1,694
- Total interior livable area: 1,694 sqft
- Finished area above ground: 854
- Finished area below ground: 840
Video & virtual tour
Property
Parking
- Total spaces: 3
- Details: Off Street Spaces: 3
Features
- Levels: Two
- Stories: 2
- Patio & porch: Covered, Deck, Front Porch, Wrap Around
- Exterior features: Dog Run, Private Yard, Rain Gutters
- Has view: Yes
- View description: Mountain(s)
Lot
- Size: 0.59 Acres
- Features: Foothills, Rolling Slope
- Residential vegetation: Partially Wooded
Details
- Parcel number: 19219
- Special conditions: Standard
Construction
Type & style
- Home type: SingleFamily
- Architectural style: Mountain Contemporary
- Property subtype: Single Family Residence
Materials
- Cedar, Frame
- Foundation: Concrete Perimeter
- Roof: Composition
Condition
- Updated/Remodeled
- Year built: 1995
Utilities & green energy
- Electric: 110V, 220 Volts
- Water: Well
- Utilities for property: Electricity Connected, Natural Gas Connected
Community & HOA
Community
- Security: Carbon Monoxide Detector(s)
- Subdivision: Harris Park
HOA
- Has HOA: Yes
- HOA fee: $50 annually
- HOA name: Harris Park Metropolitan District
- HOA phone: 303-816-7259
Location
- Region: Bailey
Financial & listing details
- Price per square foot: $312/sqft
- Tax assessed value: $458,235
- Annual tax amount: $2,242
- Date on market: 1/2/2026
- Listing terms: 1031 Exchange,Cash,Conventional,FHA,USDA Loan,VA Loan
- Exclusions: Seller`s Personal Property. In Basement: All Gym/Fitness Equipment, Wall-Mounted Mirror, Sauna, And Cold Plunge Tub. Exterior: Hot Tub, Security Cameras And Generator Transfer Switch.
- Ownership: Individual
- Electric utility on property: Yes
- Road surface type: Gravel
Estimated market value
$523,400
$497,000 - $550,000
$2,842/mo
Price history
Price history
| Date | Event | Price |
|---|---|---|
| 2/18/2026 | Price change | $529,000-3.6%$312/sqft |
Source: | ||
| 1/2/2026 | Listed for sale | $549,000+2.6%$324/sqft |
Source: | ||
| 12/15/2021 | Sold | $535,000+1.9%$316/sqft |
Source: Public Record Report a problem | ||
| 11/16/2021 | Pending sale | $525,000$310/sqft |
Source: | ||
| 11/11/2021 | Listed for sale | $525,000+74.4%$310/sqft |
Source: | ||
| 2/12/2018 | Listing removed | $301,000$178/sqft |
Source: MB STERLING REALTY LLC #2702903 Report a problem | ||
| 10/25/2017 | Pending sale | $301,000$178/sqft |
Source: MB STERLING REALTY LLC #2702903 Report a problem | ||
| 10/25/2017 | Listed for sale | $301,000-0.2%$178/sqft |
Source: MB STERLING REALTY LLC #2702903 Report a problem | ||
| 7/31/2017 | Sold | $301,500+0.2%$178/sqft |
Source: Public Record Report a problem | ||
| 6/22/2017 | Price change | $301,000+0.8%$178/sqft |
Source: MB STERLING REALTY LLC #2702903 Report a problem | ||
| 5/25/2017 | Listed for sale | $298,500+308.9%$176/sqft |
Source: MB STERLING REALTY LLC #2702903 Report a problem | ||
| 11/2/2010 | Sold | $73,000-5.8%$43/sqft |
Source: Public Record Report a problem | ||
| 9/25/2010 | Price change | $77,500-3%$46/sqft |
Source: NRT Denver #927840 Report a problem | ||
| 9/11/2010 | Price change | $79,900-5.9%$47/sqft |
Source: NRT Denver #927840 Report a problem | ||
| 8/22/2010 | Price change | $84,900-3%$50/sqft |
Source: NRT Denver #927840 Report a problem | ||
| 8/5/2010 | Price change | $87,500-2.7%$52/sqft |
Source: NRT Denver #913536 Report a problem | ||
| 8/1/2010 | Listed for sale | $89,900-5.3%$53/sqft |
Source: NRT Denver #913536 Report a problem | ||
| 6/13/2010 | Listing removed | $94,900$56/sqft |
Source: NRT Denver #888968 Report a problem | ||
| 5/26/2010 | Price change | $94,900-5%$56/sqft |
Source: NRT Denver #888968 Report a problem | ||
| 5/16/2010 | Price change | $99,900-22.9%$59/sqft |
Source: NRT Denver #888968 Report a problem | ||
| 12/26/2009 | Price change | $129,500-4%$76/sqft |
Source: RE/MAX Alliance #819416 Report a problem | ||
| 10/29/2009 | Price change | $134,900-3.6%$80/sqft |
Source: RE/MAX Alliance #819416 Report a problem | ||
| 10/10/2009 | Listed for sale | $139,900$83/sqft |
Source: RE/MAX Alliance #819416 Report a problem | ||
Public tax history
Public tax history
| Year | Property taxes | Tax assessment |
|---|---|---|
| 2025 | $2,242 +1.4% | $30,700 -2.8% |
| 2024 | $2,212 +31.8% | $31,590 -13.8% |
| 2023 | $1,678 +3.1% | $36,640 +64% |
| 2022 | $1,628 -6% | $22,340 -2.8% |
| 2021 | $1,732 +30.1% | $22,980 +30.1% |
| 2020 | $1,331 -1.5% | $17,660 |
| 2019 | $1,351 +39.5% | $17,660 +39.9% |
| 2017 | $969 +18.5% | $12,620 +18.5% |
| 2016 | $817 -0.7% | $10,650 |
| 2015 | $823 +19.4% | $10,650 |
| 2014 | $689 -3.8% | -- |
| 2013 | $717 +0.4% | $9,250 |
| 2012 | $714 -12.2% | -- |
| 2011 | $813 | -- |
Find assessor info on the county website
BuyAbility℠ payment
Est. payment
$2,651/mo
Principal & interest
$2497
Property taxes
$150
HOA Fees
$4
Climate risks
Neighborhood: 80421
Nearby schools
GreatSchools rating
- 7/10Deer Creek Elementary SchoolGrades: PK-5Distance: 4.2 mi
- 8/10Fitzsimmons Middle SchoolGrades: 6-8Distance: 6 mi
- 5/10Platte Canyon High SchoolGrades: 9-12Distance: 6 mi
Schools provided by the listing agent
- Elementary: Deer Creek
- Middle: Fitzsimmons
- High: Platte Canyon
- District: Platte Canyon RE-1
Source: REcolorado. This data may not be complete. We recommend contacting the local school district to confirm school assignments for this home.
