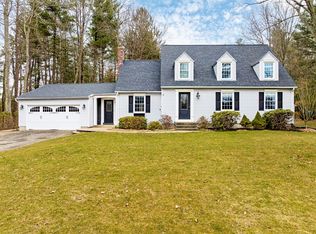ONE LEVEL LIVING IN HAMPDEN NOT TO MISS! This home features sweet kitchen with opportunity to EXPAND into the oversized attached laundry room; Charming living room with fireplace; Formal dining room includes classic built in hutch; Spacious master bedroom with double closets; Gorgeous hardwood flooring throughout; Enclosed sunporch with panoramic views of private fenced in backyard; 2 car garage; ADDITIONAL UPDATES: Architectural shingled roof & Vinyl siding (10 years); Replacement windows and heating system (4 years); Electrical panel (6 years). Close proximity to center of town and local amenities too!
This property is off market, which means it's not currently listed for sale or rent on Zillow. This may be different from what's available on other websites or public sources.

