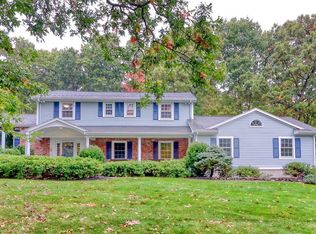Sold for $950,000 on 06/06/25
$950,000
51 Saxon Rd, Westwood, MA 02090
3beds
1,786sqft
Single Family Residence
Built in 1966
0.93 Acres Lot
$939,000 Zestimate®
$532/sqft
$4,449 Estimated rent
Home value
$939,000
$873,000 - $1.01M
$4,449/mo
Zestimate® history
Loading...
Owner options
Explore your selling options
What's special
OPEN HOUSE CANCELED!! Renovate, add your own special touches, or rebuild! The choice is yours! Welcome to an exceptional opportunity in one of Westwood’s most desirable neighborhoods. Set on a stunning, expansive 40,000+SF lot, this charming 8-room home offers incredible potential for renovation or a brand-new build. Step inside and you're greeted by a large welcoming foyer and a spacious first floor featuring a large bright LR, lovely eat-in kitchen, formal dining room with sliders to cozy screened-in porch overlooking a serene small koi pond—perfect for relaxing afternoons. Upstairs offers three generously sized bedrooms, primary suite w/ private bath. LL offers a flexible bonus space w/ stone FP that can serve as a FR, fourth bedroom, home office, or playroom. Don’t miss your chance to create your dream home in an unbeatable location and a truly spectacular lot. Property is being sold as-is. Buyers and their agents are encouraged to perform their own due diligence.
Zillow last checked: 8 hours ago
Listing updated: June 06, 2025 at 09:10am
Listed by:
Leslee K. Winston 781-956-5039,
William Raveis R.E. & Home Services 781-400-2398,
Deborah Cerra 617-839-0582
Bought with:
Deborah Cerra
William Raveis R.E. & Home Services
Source: MLS PIN,MLS#: 73363987
Facts & features
Interior
Bedrooms & bathrooms
- Bedrooms: 3
- Bathrooms: 3
- Full bathrooms: 2
- 1/2 bathrooms: 1
Primary bedroom
- Features: Bathroom - Full, Flooring - Wall to Wall Carpet
- Level: Second
- Area: 194.88
- Dimensions: 16.8 x 11.6
Bedroom 2
- Features: Flooring - Wall to Wall Carpet
- Level: Second
- Area: 134.64
- Dimensions: 13.6 x 9.9
Bedroom 3
- Features: Flooring - Wall to Wall Carpet
- Level: Second
- Area: 172.9
- Dimensions: 13.3 x 13
Dining room
- Features: Flooring - Hardwood, Recessed Lighting
- Level: First
- Area: 103.85
- Dimensions: 9.11 x 11.4
Family room
- Features: Flooring - Wall to Wall Carpet, Recessed Lighting, Slider
- Level: First
- Area: 246
- Dimensions: 20 x 12.3
Kitchen
- Features: Flooring - Hardwood, Recessed Lighting
- Level: First
- Area: 143.64
- Dimensions: 12.6 x 11.4
Living room
- Features: Flooring - Hardwood, Recessed Lighting
- Level: First
- Area: 258.77
- Dimensions: 22.9 x 11.3
Heating
- Forced Air, Natural Gas
Cooling
- Central Air
Appliances
- Laundry: First Floor
Features
- Recessed Lighting, Entry Hall, Central Vacuum
- Flooring: Carpet, Hardwood, Flooring - Stone/Ceramic Tile
- Basement: Partial,Unfinished
- Number of fireplaces: 1
- Fireplace features: Family Room
Interior area
- Total structure area: 1,786
- Total interior livable area: 1,786 sqft
- Finished area above ground: 1,786
Property
Parking
- Total spaces: 8
- Parking features: Under, Paved Drive, Off Street, Paved
- Attached garage spaces: 2
- Uncovered spaces: 6
Features
- Patio & porch: Screened
- Exterior features: Porch - Screened
Lot
- Size: 0.93 Acres
- Features: Corner Lot, Wooded
Details
- Parcel number: 303930
- Zoning: RC
Construction
Type & style
- Home type: SingleFamily
- Architectural style: Raised Ranch
- Property subtype: Single Family Residence
Materials
- Frame
- Foundation: Concrete Perimeter
- Roof: Shingle
Condition
- Year built: 1966
Utilities & green energy
- Electric: Circuit Breakers, 150 Amp Service
- Sewer: Public Sewer
- Water: Public
- Utilities for property: for Gas Range
Community & neighborhood
Security
- Security features: Security System
Community
- Community features: Public Transportation, Shopping
Location
- Region: Westwood
Price history
| Date | Event | Price |
|---|---|---|
| 6/6/2025 | Sold | $950,000+5.7%$532/sqft |
Source: MLS PIN #73363987 Report a problem | ||
| 4/26/2025 | Pending sale | $899,000$503/sqft |
Source: | ||
| 4/26/2025 | Contingent | $899,000$503/sqft |
Source: MLS PIN #73363987 Report a problem | ||
| 4/24/2025 | Listed for sale | $899,000$503/sqft |
Source: MLS PIN #73363987 Report a problem | ||
Public tax history
| Year | Property taxes | Tax assessment |
|---|---|---|
| 2025 | $12,459 | $972,600 |
| 2024 | $12,459 +8.8% | $972,600 +21.4% |
| 2023 | $11,456 +8.5% | $801,100 +12.5% |
Find assessor info on the county website
Neighborhood: 02090
Nearby schools
GreatSchools rating
- 9/10Martha Jones SchoolGrades: K-5Distance: 0.5 mi
- 7/10E W Thurston Middle SchoolGrades: 6-8Distance: 1.8 mi
- 10/10Westwood High SchoolGrades: 9-12Distance: 1.7 mi
Schools provided by the listing agent
- Elementary: Martha Jones
- Middle: Thurston
- High: Westwood High
Source: MLS PIN. This data may not be complete. We recommend contacting the local school district to confirm school assignments for this home.
Get a cash offer in 3 minutes
Find out how much your home could sell for in as little as 3 minutes with a no-obligation cash offer.
Estimated market value
$939,000
Get a cash offer in 3 minutes
Find out how much your home could sell for in as little as 3 minutes with a no-obligation cash offer.
Estimated market value
$939,000
