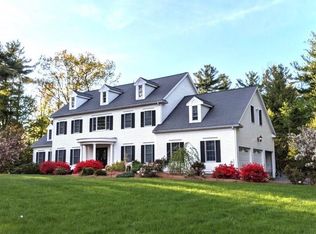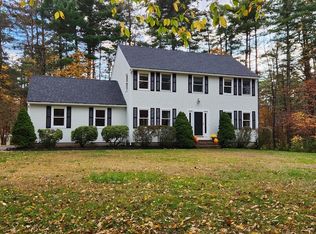Sold for $1,095,000
$1,095,000
51 Sandy Ridge Rd, Sterling, MA 01564
3beds
2,750sqft
Single Family Residence
Built in 2023
3.71 Acres Lot
$-- Zestimate®
$398/sqft
$-- Estimated rent
Home value
Not available
Estimated sales range
Not available
Not available
Zestimate® history
Loading...
Owner options
Explore your selling options
What's special
Custom built by Matson Homes & nestled on a private 3+ acre lot in one of Sterling's finest neighborhoods, this home is within walking distance to Sterling National Golf course. The Matsons paid attention to detail and this home is dripping with high end finishes. An entertainer's dream, the open concept living area was designed around the unique 2-sided fireplace. However, the stunning kitchen fit for a chef steals the show. Loaded with cabinets, featuring a sprawling island topped with quartz, and fully equipped with high end appliances. Through an archway the pantry acts as a 2nd kitchen with prep sink, double wall oven\convection microwave, and wine fridge. Finishing off the first floor is a large home office with a large storage room. All bedrooms are large, master features custom closet, tiled shower, and soaking tub with a view. 2nd floor laundry has sink & folding shelf. Engineered hardwood & tile throughout, no carpet. Too many features to list, must be seen to be appreciated.
Zillow last checked: 8 hours ago
Listing updated: February 29, 2024 at 01:51pm
Listed by:
Paul Michaud 978-895-2607,
Freedom Real Estate 978-895-2607
Bought with:
Blood Team
Keller Williams Realty - Merrimack
Source: MLS PIN,MLS#: 73192365
Facts & features
Interior
Bedrooms & bathrooms
- Bedrooms: 3
- Bathrooms: 3
- Full bathrooms: 2
- 1/2 bathrooms: 1
Primary bedroom
- Features: Cathedral Ceiling(s), Walk-In Closet(s), Flooring - Engineered Hardwood
- Level: Second
Bedroom 2
- Features: Flooring - Engineered Hardwood
- Level: Second
Bedroom 3
- Features: Flooring - Engineered Hardwood
- Level: Second
Bathroom 1
- Features: Bathroom - Half, Pedestal Sink
- Level: First
Bathroom 2
- Features: Bathroom - Full, Bathroom - Double Vanity/Sink, Bathroom - Tiled With Shower Stall, Closet - Linen, Flooring - Stone/Ceramic Tile, Soaking Tub
- Level: Second
Bathroom 3
- Features: Bathroom - Full, Bathroom - Double Vanity/Sink, Bathroom - Tiled With Tub & Shower, Closet - Linen, Flooring - Stone/Ceramic Tile
- Level: Second
Dining room
- Features: Deck - Exterior, Recessed Lighting, Flooring - Engineered Hardwood
- Level: First
Family room
- Features: Cathedral Ceiling(s), Flooring - Engineered Hardwood
- Level: First
Kitchen
- Features: Pantry, Countertops - Stone/Granite/Solid, Countertops - Upgraded, Kitchen Island, Cabinets - Upgraded, Wine Chiller, Gas Stove, Archway, Flooring - Engineered Hardwood
- Level: First
Living room
- Features: Recessed Lighting, Flooring - Engineered Hardwood
- Level: First
Office
- Features: Walk-in Storage, Flooring - Engineered Hardwood
- Level: First
Heating
- Forced Air, Propane
Cooling
- Central Air
Appliances
- Included: Water Heater, Tankless Water Heater, Range, Oven, Dishwasher, Microwave, Refrigerator, Water Treatment, Wine Refrigerator, Range Hood
- Laundry: Flooring - Stone/Ceramic Tile, Electric Dryer Hookup, Washer Hookup, Sink, Second Floor
Features
- Storage, Closet/Cabinets - Custom Built, Home Office, Mud Room, Foyer
- Flooring: Flooring - Engineered Hardwood
- Has basement: No
- Number of fireplaces: 1
- Fireplace features: Family Room, Living Room
Interior area
- Total structure area: 2,750
- Total interior livable area: 2,750 sqft
Property
Parking
- Total spaces: 8
- Parking features: Garage
- Garage spaces: 2
- Uncovered spaces: 6
Features
- Patio & porch: Porch, Deck - Composite, Patio
- Exterior features: Porch, Deck - Composite, Patio, Professional Landscaping
Lot
- Size: 3.71 Acres
- Features: Corner Lot, Wooded, Easements
Details
- Zoning: Res
Construction
Type & style
- Home type: SingleFamily
- Architectural style: Colonial,Craftsman
- Property subtype: Single Family Residence
Materials
- Foundation: Concrete Perimeter
Condition
- Year built: 2023
Utilities & green energy
- Sewer: Private Sewer
- Water: Public
Community & neighborhood
Location
- Region: Sterling
Price history
| Date | Event | Price |
|---|---|---|
| 2/29/2024 | Sold | $1,095,000-2.7%$398/sqft |
Source: MLS PIN #73192365 Report a problem | ||
| 1/23/2024 | Contingent | $1,125,000$409/sqft |
Source: MLS PIN #73192365 Report a problem | ||
| 1/10/2024 | Listed for sale | $1,125,000+2.3%$409/sqft |
Source: MLS PIN #73192365 Report a problem | ||
| 10/26/2023 | Listing removed | $1,100,000$400/sqft |
Source: MLS PIN #73166554 Report a problem | ||
| 10/4/2023 | Listed for sale | $1,100,000$400/sqft |
Source: MLS PIN #73166554 Report a problem | ||
Public tax history
Tax history is unavailable.
Neighborhood: 01564
Nearby schools
GreatSchools rating
- 5/10Houghton Elementary SchoolGrades: K-4Distance: 4.1 mi
- 6/10Chocksett Middle SchoolGrades: 5-8Distance: 4.1 mi
- 7/10Wachusett Regional High SchoolGrades: 9-12Distance: 10.5 mi
Get pre-qualified for a loan
At Zillow Home Loans, we can pre-qualify you in as little as 5 minutes with no impact to your credit score.An equal housing lender. NMLS #10287.

