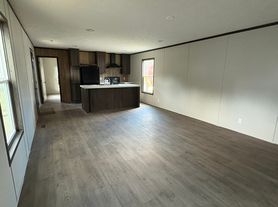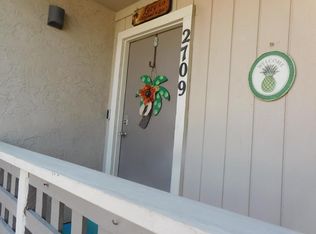Fully furnished w/utilities included with a cap. Deposit and last months rent. Pets allowed on a case by case basis with fee. Limit 2 40 lbs or less. Monthly rental only now till Jan 25. No long term till March 1
Pet rent and deposit required.
Apartment for rent
Accepts Zillow applications
$1,600/mo
51 Sandra Dr, Fulton, TX 78358
2beds
1,156sqft
Price may not include required fees and charges.
Apartment
Available now
Cats, dogs OK
Central air
In unit laundry
Off street parking
Forced air
What's special
- 1 day |
- -- |
- -- |
Travel times
Facts & features
Interior
Bedrooms & bathrooms
- Bedrooms: 2
- Bathrooms: 1
- Full bathrooms: 1
Heating
- Forced Air
Cooling
- Central Air
Appliances
- Included: Dryer, Freezer, Microwave, Oven, Refrigerator, Washer
- Laundry: In Unit
Features
- Flooring: Hardwood
- Furnished: Yes
Interior area
- Total interior livable area: 1,156 sqft
Property
Parking
- Parking features: Off Street
- Details: Contact manager
Features
- Patio & porch: Patio
- Exterior features: Heating system: Forced Air
Details
- Parcel number: 0949000051000
Construction
Type & style
- Home type: Apartment
- Property subtype: Apartment
Building
Management
- Pets allowed: Yes
Community & HOA
Location
- Region: Fulton
Financial & listing details
- Lease term: Sublet/Temporary
Price history
| Date | Event | Price |
|---|---|---|
| 11/8/2025 | Listed for rent | $1,600-11.1%$1/sqft |
Source: Zillow Rentals | ||
| 10/19/2025 | Listing removed | $329,900$285/sqft |
Source: RPMLS #147912 | ||
| 10/17/2025 | Listing removed | $1,800$2/sqft |
Source: Zillow Rentals | ||
| 10/2/2025 | Price change | $1,800+5.9%$2/sqft |
Source: Zillow Rentals | ||
| 8/27/2025 | Price change | $1,700-5.6%$1/sqft |
Source: Zillow Rentals | ||

