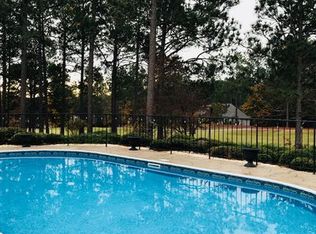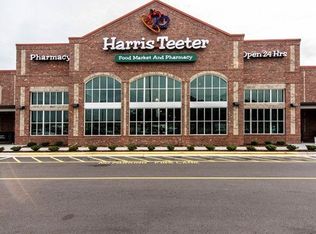Sold for $678,000 on 07/21/23
$678,000
51 Sandpiper Drive, Whispering Pines, NC 28327
4beds
3,656sqft
Single Family Residence
Built in 2010
0.54 Acres Lot
$733,200 Zestimate®
$185/sqft
$2,965 Estimated rent
Home value
$733,200
$697,000 - $770,000
$2,965/mo
Zestimate® history
Loading...
Owner options
Explore your selling options
What's special
51 SANDPIPER DRIVE is an architectural delight! Built in 2010 by Emilio Pagan, this home offers vaulted ceilings, trey ceilings, 9 foot ceilings, and heavy 3-part crown molding throughout -- as well as arched doorways that move you from room to room. Golf front on the 10th fairway and green of the Whispering Woods course, the home is filled with windows where natural light pours in and gives beautiful views of the deck, back yard and golf course. The house has a split
Zillow last checked: 8 hours ago
Listing updated: July 21, 2023 at 06:39pm
Listed by:
Carolyn Hallett 910-986-2319,
Everything Pines Partners LLC
Bought with:
Lisa Murphy, 316067
Everything Pines Partners LLC
Source: Hive MLS,MLS#: 100379114 Originating MLS: Mid Carolina Regional MLS
Originating MLS: Mid Carolina Regional MLS
Facts & features
Interior
Bedrooms & bathrooms
- Bedrooms: 4
- Bathrooms: 4
- Full bathrooms: 3
- 1/2 bathrooms: 1
Primary bedroom
- Description: Stunning 11 ft Tray Ceiling
- Level: Main
- Dimensions: 17 x 17
Bedroom 1
- Description: Large window overlooks golf course!
- Level: Main
- Dimensions: 14 x 14
Bedroom 2
- Description: Shares Jack 'N Jill bath with Bedroom #1
- Level: Main
- Dimensions: 14 x 13
Bedroom 4
- Description: Could also be Bonus Rm./Flex Space W/full bath
- Level: Second
- Dimensions: 17.6 x 15.8
Breakfast nook
- Description: Gorgeous Octagonal room with vaulted ceiling
- Level: Main
- Dimensions: 12.4 x 12.6
Dining room
- Level: Main
- Dimensions: 11.9 x 13.8
Family room
- Level: Main
- Dimensions: 18 x 19
Kitchen
- Level: Main
- Dimensions: 14 x 12.4
Living room
- Level: Main
- Dimensions: 13.8 x 13.8
Heating
- Heat Pump, Zoned, Electric
Cooling
- Central Air, Heat Pump, Zoned
Appliances
- Included: Vented Exhaust Fan, Electric Cooktop, Self Cleaning Oven, Refrigerator, Disposal, Dishwasher, Convection Oven
- Laundry: Dryer Hookup, Washer Hookup, Laundry Room
Features
- Master Downstairs, Central Vacuum, Walk-in Closet(s), Vaulted Ceiling(s), Tray Ceiling(s), High Ceilings, Entrance Foyer, Ceiling Fan(s), Pantry, Walk-in Shower, Blinds/Shades, Gas Log, Walk-In Closet(s)
- Flooring: Carpet, Tile, Wood
- Doors: Storm Door(s)
- Windows: Thermal Windows
- Basement: None
- Attic: Floored,Permanent Stairs
- Has fireplace: Yes
- Fireplace features: Gas Log
Interior area
- Total structure area: 3,656
- Total interior livable area: 3,656 sqft
Property
Parking
- Total spaces: 2
- Parking features: Concrete, Garage Door Opener, Off Street
Features
- Levels: Two
- Stories: 2
- Patio & porch: Covered, Deck, Porch
- Exterior features: Irrigation System, Storm Doors
- Fencing: None
- Has view: Yes
- View description: Golf Course
- Frontage type: Golf Course
Lot
- Size: 0.54 Acres
- Dimensions: 125.67 x 193.01 x 125 x 180
- Features: On Golf Course
Details
- Parcel number: 00038004
- Zoning: RM
- Special conditions: Standard
Construction
Type & style
- Home type: SingleFamily
- Property subtype: Single Family Residence
Materials
- Brick
- Foundation: Crawl Space
- Roof: Composition
Condition
- New construction: No
- Year built: 2010
Utilities & green energy
- Sewer: Septic Tank
- Water: Public
- Utilities for property: Water Available
Community & neighborhood
Security
- Security features: Smoke Detector(s)
Location
- Region: Whispering Pines
- Subdivision: Whispering Pines
Other
Other facts
- Listing agreement: Exclusive Right To Sell
- Listing terms: Cash,Conventional,FHA,VA Loan
- Road surface type: Paved
Price history
| Date | Event | Price |
|---|---|---|
| 7/21/2023 | Sold | $678,000-2.4%$185/sqft |
Source: | ||
| 5/30/2023 | Pending sale | $695,000$190/sqft |
Source: | ||
| 4/14/2023 | Listed for sale | $695,000+86.6%$190/sqft |
Source: | ||
| 6/23/2015 | Sold | $372,500-6.9%$102/sqft |
Source: | ||
| 3/20/2015 | Price change | $400,000-3.6%$109/sqft |
Source: Coldwell Banker Advantage #437942 | ||
Public tax history
| Year | Property taxes | Tax assessment |
|---|---|---|
| 2024 | $4,251 -2.9% | $636,900 |
| 2023 | $4,379 +7.4% | $636,900 +21.8% |
| 2022 | $4,079 -2.5% | $522,750 +27.5% |
Find assessor info on the county website
Neighborhood: 28327
Nearby schools
GreatSchools rating
- 7/10McDeeds Creek ElementaryGrades: K-5Distance: 1.8 mi
- 6/10Crain's Creek Middle SchoolGrades: 6-8Distance: 5.3 mi
- 7/10Union Pines High SchoolGrades: 9-12Distance: 5.7 mi

Get pre-qualified for a loan
At Zillow Home Loans, we can pre-qualify you in as little as 5 minutes with no impact to your credit score.An equal housing lender. NMLS #10287.
Sell for more on Zillow
Get a free Zillow Showcase℠ listing and you could sell for .
$733,200
2% more+ $14,664
With Zillow Showcase(estimated)
$747,864
