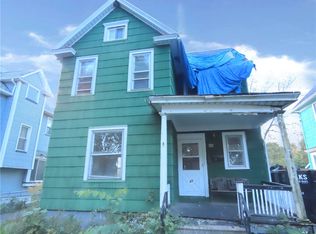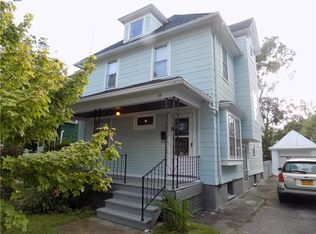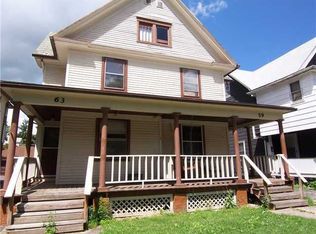Closed
$128,000
51 Salina St, Rochester, NY 14611
3beds
1,821sqft
Single Family Residence
Built in 1926
5,066.03 Square Feet Lot
$-- Zestimate®
$70/sqft
$1,643 Estimated rent
Home value
Not available
Estimated sales range
Not available
$1,643/mo
Zestimate® history
Loading...
Owner options
Explore your selling options
What's special
Charming single-family home with tons of potential in the heart of Rochester’s 19th Ward! This 3-bedroom, 1.5-bathroom property offers 1,821 sq ft of living space with classic architectural details and a detached garage. While a bit dated, the spacious layout provides a solid foundation for updates. Perfect for first-time buyers or investors looking to create a personalized home. Close to local amenities, schools, and community resources. Don’t miss this opportunity to transform this property into your dream home! Delayed Negotiation 08/27/25. SOLD AS IS
Zillow last checked: 8 hours ago
Listing updated: October 14, 2025 at 09:48pm
Listed by:
Nathaniel Ellison Jr. 585-402-8963,
Ellison Realty Services,
Nathaniel Ellison 585-337-0785,
Ellison Realty Services
Bought with:
Sharon M. Quataert, 10491204899
Sharon Quataert Realty
Source: NYSAMLSs,MLS#: R1631343 Originating MLS: Rochester
Originating MLS: Rochester
Facts & features
Interior
Bedrooms & bathrooms
- Bedrooms: 3
- Bathrooms: 2
- Full bathrooms: 1
- 1/2 bathrooms: 1
- Main level bathrooms: 1
Heating
- Gas, Forced Air
Appliances
- Included: Dryer, Electric Water Heater, Gas Cooktop, Gas Water Heater, Refrigerator, Washer
- Laundry: In Basement
Features
- Attic, Separate/Formal Dining Room, Entrance Foyer, Eat-in Kitchen, Separate/Formal Living Room, Pantry
- Flooring: Carpet, Hardwood, Varies
- Basement: Full
- Has fireplace: No
Interior area
- Total structure area: 1,821
- Total interior livable area: 1,821 sqft
Property
Parking
- Total spaces: 2
- Parking features: Detached, Garage
- Garage spaces: 2
Features
- Patio & porch: Deck
- Exterior features: Blacktop Driveway, Deck, Fence
- Fencing: Partial
Lot
- Size: 5,066 sqft
- Dimensions: 40 x 126
- Features: Near Public Transit, Rectangular, Rectangular Lot, Residential Lot
Details
- Parcel number: 26140012055000030270000000
- Special conditions: Standard
Construction
Type & style
- Home type: SingleFamily
- Architectural style: Colonial,Two Story
- Property subtype: Single Family Residence
Materials
- Vinyl Siding
- Foundation: Block
Condition
- Resale
- Year built: 1926
Utilities & green energy
- Sewer: Connected
- Water: Connected, Public
- Utilities for property: Sewer Connected, Water Connected
Community & neighborhood
Location
- Region: Rochester
- Subdivision: Gardiner Homed Assn
Other
Other facts
- Listing terms: Cash,Conventional,FHA,Private Financing Available,Rehab Financing,VA Loan
Price history
| Date | Event | Price |
|---|---|---|
| 10/7/2025 | Sold | $128,000+1.7%$70/sqft |
Source: | ||
| 8/31/2025 | Pending sale | $125,900$69/sqft |
Source: | ||
| 8/22/2025 | Listed for sale | $125,900$69/sqft |
Source: | ||
Public tax history
| Year | Property taxes | Tax assessment |
|---|---|---|
| 2024 | -- | $143,600 +155.5% |
| 2023 | -- | $56,200 |
| 2022 | -- | $56,200 |
Find assessor info on the county website
Neighborhood: 19th Ward
Nearby schools
GreatSchools rating
- 3/10Joseph C Wilson Foundation AcademyGrades: K-8Distance: 0.9 mi
- 6/10Rochester Early College International High SchoolGrades: 9-12Distance: 0.9 mi
- 2/10Dr Walter Cooper AcademyGrades: PK-6Distance: 1.2 mi
Schools provided by the listing agent
- District: Rochester
Source: NYSAMLSs. This data may not be complete. We recommend contacting the local school district to confirm school assignments for this home.


