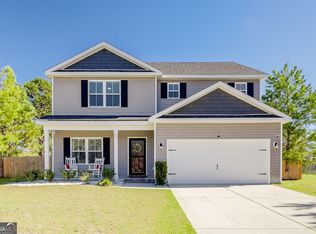Sold for $300,000
$300,000
51 Saddlebrush Road, Ellabell, GA 31308
4beds
1,583sqft
Single Family Residence
Built in 2019
0.61 Acres Lot
$304,700 Zestimate®
$190/sqft
$2,643 Estimated rent
Home value
$304,700
$283,000 - $326,000
$2,643/mo
Zestimate® history
Loading...
Owner options
Explore your selling options
What's special
This is the one! Perfectly located just 10 minutes from the Hyundai Mega Plant, this stunning 4BR/2BA single-story home on over half an acre checks every box. From the moment you walk in, you’ll love the soaring 9’ ceilings, LVP flooring, 5” baseboards & rounded corners that create a warm, upscale feel. The open layout is made for living & entertaining, featuring a spacious great room, kitchen w/a large island, granite counter tops & a gorgeous dining area w/ crown molding & wainscoting. The split bedroom floor plan offers privacy for everyone, while the primary suite feels like your own retreat w/ a tray ceiling, walk-in closet & bathroom w/ dual vanities, garden tub & separate shower. Step outside to relax on your large screened porch, host summer cookouts on the extended patio, or plant your favorites in the raised garden beds. All within a fully fenced backyard. Energy efficient spray foam insulation in attic and community perks like a pool & playground make this home a must see!
Zillow last checked: 8 hours ago
Listing updated: July 10, 2025 at 11:59am
Listed by:
Amy L. Miller 912-271-4367,
eXp Realty LLC
Bought with:
NONMLS Sale, NMLS
NON MLS MEMBER
Source: Hive MLS,MLS#: SA330526 Originating MLS: Savannah Multi-List Corporation
Originating MLS: Savannah Multi-List Corporation
Facts & features
Interior
Bedrooms & bathrooms
- Bedrooms: 4
- Bathrooms: 2
- Full bathrooms: 2
Heating
- Central, Electric
Cooling
- Central Air, Electric
Appliances
- Included: Dishwasher, Electric Water Heater, Microwave, Oven, Range, Refrigerator
- Laundry: Laundry Room, Washer Hookup, Dryer Hookup
Features
- Breakfast Area, Double Vanity, Garden Tub/Roman Tub, High Ceilings, Kitchen Island, Main Level Primary, Pantry, Pull Down Attic Stairs, Separate Shower
- Attic: Pull Down Stairs
Interior area
- Total interior livable area: 1,583 sqft
Property
Parking
- Total spaces: 2
- Parking features: Attached
- Garage spaces: 2
Features
- Patio & porch: Covered, Patio, Porch, Screened
- Exterior features: Fire Pit
- Pool features: Community
- Fencing: Wood,Privacy,Yard Fenced
Lot
- Size: 0.61 Acres
- Features: Garden
Details
- Parcel number: 025 17 002 062
- Special conditions: Standard
Construction
Type & style
- Home type: SingleFamily
- Architectural style: Ranch
- Property subtype: Single Family Residence
Materials
- Brick, Vinyl Siding
- Foundation: Concrete Perimeter, Slab
Condition
- Year built: 2019
Utilities & green energy
- Sewer: Septic Tank
- Water: Shared Well
- Utilities for property: Underground Utilities
Community & neighborhood
Community
- Community features: Pool, Playground, Park, Street Lights, Sidewalks
Location
- Region: Ellabell
- Subdivision: Hidden Creek
HOA & financial
HOA
- Has HOA: Yes
- HOA fee: $400 annually
Other
Other facts
- Listing agreement: Exclusive Right To Sell
- Listing terms: Cash,Conventional,FHA,VA Loan
Price history
| Date | Event | Price |
|---|---|---|
| 6/25/2025 | Sold | $300,000$190/sqft |
Source: | ||
| 6/5/2025 | Pending sale | $300,000$190/sqft |
Source: | ||
| 5/12/2025 | Listed for sale | $300,000+44.2%$190/sqft |
Source: | ||
| 8/3/2020 | Sold | $208,000+0.1%$131/sqft |
Source: | ||
| 2/24/2020 | Sold | $207,759$131/sqft |
Source: Public Record Report a problem | ||
Public tax history
| Year | Property taxes | Tax assessment |
|---|---|---|
| 2024 | $2,904 +12.1% | $118,680 +13.9% |
| 2023 | $2,591 +15.8% | $104,200 +19.4% |
| 2022 | $2,238 +7.2% | $87,240 +9.5% |
Find assessor info on the county website
Neighborhood: 31308
Nearby schools
GreatSchools rating
- 9/10Bryan County Elementary SchoolGrades: PK-5Distance: 5.3 mi
- 5/10Bryan County Middle SchoolGrades: 6-8Distance: 5.3 mi
- 5/10Bryan County High SchoolGrades: 9-12Distance: 5.3 mi
Schools provided by the listing agent
- Elementary: Bryan County
- Middle: Bryan County
- High: Bryan County
Source: Hive MLS. This data may not be complete. We recommend contacting the local school district to confirm school assignments for this home.
Get pre-qualified for a loan
At Zillow Home Loans, we can pre-qualify you in as little as 5 minutes with no impact to your credit score.An equal housing lender. NMLS #10287.
Sell with ease on Zillow
Get a Zillow Showcase℠ listing at no additional cost and you could sell for —faster.
$304,700
2% more+$6,094
With Zillow Showcase(estimated)$310,794
