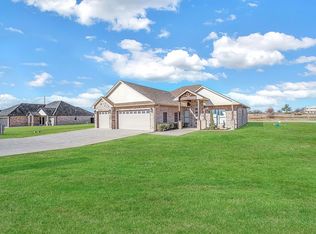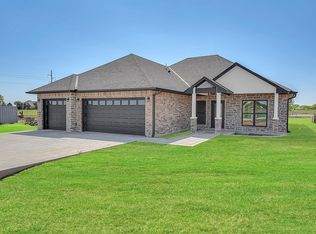Sold
$366,500
51 SW Almond Pl, Cache, OK 73527
4beds
2,200sqft
Single Family Residence
Built in 2023
0.7 Acres Lot
$390,600 Zestimate®
$167/sqft
$2,297 Estimated rent
Home value
$390,600
$355,000 - $430,000
$2,297/mo
Zestimate® history
Loading...
Owner options
Explore your selling options
What's special
This truly amazing luxury home is in a BRAND NEW ADDITION that is somewhat hard to find because it is so new that Google can't even find it yet. BUT...here are some step-by-step directions to help with that: From NW 82nd Street and NW Cache Road. Head west on NW Cache Road. Turn left on NW Airport Road. Turn right on W Gore Blvd. Turn right on SW Almond Place. Or you can copy and paste the link below into your browser to let Google Maps send you there. Google Maps Link > https://maps.app.goo.gl/VsHmQKJ3tTY7r9yY6 Absolutely beautiful quality-built home on approximately .70 acres with amazing views of the lake & mountains from the back of the house. 4 bedrooms 12x13 and the 4th bedroom has barn doors and can be used as a study. Great curb appeal. Covered front porch. Step into formal entry way through an 8ft front door. Huge living area, corner fireplace, 9-10' ceilings, very open floor plan. Amazing kitchen with wide island, cabinets open from both sides, beautiful custom cabinets, walk-in pantry, and large dining area. Secluded primary bedroom, barn door to luxurious bathroom, 6ft whirlpool tub, separate tiled shower, large walk-in closet that connects to the utility room, built-in storage with bench and coat hanger. Large covered back patio. Walls of large windows on the back of the house, the primary bedroom, kitchen, dining, and living room that are perfect to enjoy the views of the lake and mountain sunsets! This home is a MUST-SEE in a beautiful new addition and great Cache Schools. For a private showing call 580-248-8800 or text 580-581-7870 for more information.
Zillow last checked: 8 hours ago
Listing updated: May 29, 2025 at 11:57am
Listed by:
PAMELA L MARION 580-248-8800,
RE/MAX PROFESSIONALS (BO)
Bought with:
Pamela Marion
Re/Max Professionals (Bo)
Source: Lawton BOR,MLS#: 166279
Facts & features
Interior
Bedrooms & bathrooms
- Bedrooms: 4
- Bathrooms: 2
- Full bathrooms: 2
Kitchen
- Features: Kitchen/Dining
Heating
- Fireplace(s), Central, Electric
Cooling
- Central-Electric, Ceiling Fan(s)
Appliances
- Included: Electric, Freestanding Stove, Vent Hood, Dishwasher, Disposal, Electric Water Heater
- Laundry: Washer Hookup, Dryer Hookup, Utility Room
Features
- Kitchen Island, Walk-In Closet(s), 8-Ft.+ Ceiling, Quartz Countertops, Seamless Countertops, One Living Area
- Flooring: Carpet, Ceramic Tile
- Windows: Double Pane Windows
- Has fireplace: Yes
- Fireplace features: Electric
Interior area
- Total structure area: 2,200
- Total interior livable area: 2,200 sqft
Property
Parking
- Total spaces: 3
- Parking features: Auto Garage Door Opener, Garage Door Opener
- Garage spaces: 3
Features
- Levels: One
- Patio & porch: Covered Patio
- Has spa: Yes
- Spa features: Whirlpool
- Fencing: Other
- Has view: Yes
- View description: Water
- Has water view: Yes
- Water view: Water
Lot
- Size: 0.70 Acres
- Features: Full Lawn Sprinkler
Details
- Zoning description: R-1 Single Family
Construction
Type & style
- Home type: SingleFamily
- Property subtype: Single Family Residence
Materials
- Brick Veneer
- Foundation: Slab
- Roof: Composition
Condition
- Year built: 2023
Details
- Builder name: Ironhorse Builders, Inc
Utilities & green energy
- Electric: Rural Electric Coop
- Gas: None
- Sewer: Aeration Septic
- Water: Rural District
Community & neighborhood
Location
- Region: Cache
Other
Other facts
- Price range: $366.5K - $366.5K
- Listing terms: Cash,Conventional,FHA,VA Loan
Price history
| Date | Event | Price |
|---|---|---|
| 5/23/2025 | Sold | $366,500$167/sqft |
Source: Lawton BOR #166279 Report a problem | ||
| 8/15/2024 | Price change | $366,500-3.2%$167/sqft |
Source: Lawton BOR #166279 Report a problem | ||
| 6/6/2024 | Listed for sale | $378,500$172/sqft |
Source: Lawton BOR #166279 Report a problem | ||
| 7/4/2023 | Listing removed | -- |
Source: Lawton BOR #162819 Report a problem | ||
| 1/5/2023 | Listed for sale | $378,500-3.9%$172/sqft |
Source: Lawton BOR #162819 Report a problem | ||
Public tax history
Tax history is unavailable.
Neighborhood: 73527
Nearby schools
GreatSchools rating
- 6/10Cache Primary Elementary SchoolGrades: PK-4Distance: 1.3 mi
- 7/10Cache Middle SchoolGrades: 5-8Distance: 1.5 mi
- 7/10Cache High SchoolGrades: 9-12Distance: 1.4 mi
Schools provided by the listing agent
- Elementary: Cache
- Middle: Cache
- High: Cache Sr Hi
Source: Lawton BOR. This data may not be complete. We recommend contacting the local school district to confirm school assignments for this home.

Get pre-qualified for a loan
At Zillow Home Loans, we can pre-qualify you in as little as 5 minutes with no impact to your credit score.An equal housing lender. NMLS #10287.

