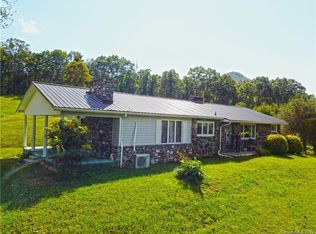Closed
$245,000
51 S Turkey Creek Rd, Leicester, NC 28748
3beds
2,720sqft
Single Family Residence
Built in 1975
1.22 Acres Lot
$346,000 Zestimate®
$90/sqft
$2,603 Estimated rent
Home value
$346,000
$311,000 - $384,000
$2,603/mo
Zestimate® history
Loading...
Owner options
Explore your selling options
What's special
Solid brick ranch home with three bedrooms, two bathrooms, formal living room, dining room and a separate family room that has a floor to ceiling stone fireplace. Large unfinished basement provides extra storage and flex space. Located on a 1.22-acre knoll overlooking pasture land and mountain views in the heart of the Leicester Community. Enjoy the visiting wildlife, quiet living, and beautiful country setting. Relax on a large covered patio in the summer to grill out and enjoy fresh country air and nature. Conveniently located close to community center and school with easy access to town. Just minutes to I-40 and all that Asheville has to offer.
Zillow last checked: 8 hours ago
Listing updated: March 30, 2023 at 07:12am
Listing Provided by:
Greg Christner gregchristner@gmail.com,
Coldwell Banker Advantage
Bought with:
Genevieve Anderson
Carolina Green Realty
Source: Canopy MLS as distributed by MLS GRID,MLS#: 3938089
Facts & features
Interior
Bedrooms & bathrooms
- Bedrooms: 3
- Bathrooms: 2
- Full bathrooms: 2
- Main level bedrooms: 3
Primary bedroom
- Level: Main
Primary bedroom
- Level: Main
Bedroom s
- Level: Main
Bedroom s
- Level: Main
Bathroom full
- Level: Main
Bathroom full
- Level: Main
Basement
- Level: Basement
Basement
- Level: Basement
Dining room
- Level: Main
Dining room
- Level: Main
Family room
- Level: Main
Family room
- Level: Main
Kitchen
- Level: Main
Kitchen
- Level: Main
Laundry
- Level: Main
Laundry
- Level: Main
Living room
- Level: Main
Living room
- Level: Main
Other
- Level: Main
Other
- Level: Main
Heating
- Forced Air, Oil
Appliances
- Included: Dishwasher, Electric Cooktop, Electric Water Heater, Refrigerator, Wall Oven
- Laundry: Laundry Room, Main Level
Features
- Has basement: Yes
Interior area
- Total structure area: 2,720
- Total interior livable area: 2,720 sqft
- Finished area above ground: 1,520
- Finished area below ground: 1,200
Property
Parking
- Total spaces: 1
- Parking features: Garage, Garage on Main Level
- Garage spaces: 1
Features
- Levels: One
- Stories: 1
- Has view: Yes
- View description: Mountain(s), Year Round
Lot
- Size: 1.22 Acres
- Dimensions: 1.22
Details
- Parcel number: 879125201100000
- Zoning: OU
- Special conditions: Notice Of Default,Third Party Approval
Construction
Type & style
- Home type: SingleFamily
- Property subtype: Single Family Residence
Materials
- Brick Full
Condition
- New construction: No
- Year built: 1975
Utilities & green energy
- Sewer: Septic Installed
- Water: Well
Community & neighborhood
Location
- Region: Leicester
- Subdivision: None
Other
Other facts
- Listing terms: Cash,Conventional
- Road surface type: Asphalt
Price history
| Date | Event | Price |
|---|---|---|
| 3/28/2023 | Sold | $245,000+3.9%$90/sqft |
Source: | ||
| 10/20/2022 | Sold | $235,815+17%$87/sqft |
Source: Public Record Report a problem | ||
| 3/31/2020 | Sold | $201,500-6.3%$74/sqft |
Source: | ||
| 1/28/2020 | Pending sale | $215,000$79/sqft |
Source: EXP Realty LLC #3582227 Report a problem | ||
| 1/21/2020 | Listed for sale | $215,000-14%$79/sqft |
Source: EXP Realty LLC #3582227 Report a problem | ||
Public tax history
| Year | Property taxes | Tax assessment |
|---|---|---|
| 2025 | $1,566 +4.4% | $228,000 |
| 2024 | $1,500 +3.1% | $228,000 |
| 2023 | $1,455 +1.6% | $228,000 |
Find assessor info on the county website
Neighborhood: 28748
Nearby schools
GreatSchools rating
- 5/10Leicester ElementaryGrades: PK-4Distance: 1.3 mi
- 6/10Clyde A Erwin Middle SchoolGrades: 7-8Distance: 6.6 mi
- 3/10Clyde A Erwin HighGrades: PK,9-12Distance: 6.5 mi
Get pre-qualified for a loan
At Zillow Home Loans, we can pre-qualify you in as little as 5 minutes with no impact to your credit score.An equal housing lender. NMLS #10287.
