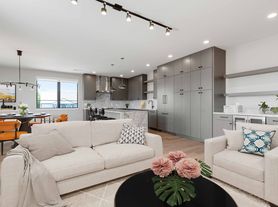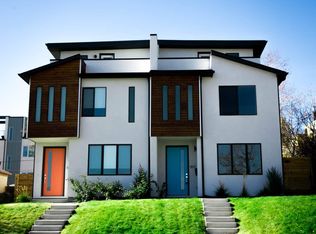- Luxury Cherry Creek living at its finest! This low maintenance five bed six bath home features an open floor plan with high end finishes throughout. Walk in to a massive wide open main level floor plan complete with 7 White Oak engineered wood floors, 10' ceilings, half bath, floor to ceiling windows, gas fireplace, Vonmod 13' Mineral Triba kitchen island with quartz countertops, Frozen Walnut soft close kitchen cabinets and pantry, New stainless steel appliances including discreet Zephyr Monsoon hood, 36' Wolf 6 burner gas stove, Quartz backsplash imported from Spain and undermount kitchen lighting. 9' patio slider doors brings the outside in with concrete patio and a two car detached garage. Continue entertaining downstairs in your new open media room complete with 11' high ceilings, personal steam spa, conforming basement bedroom, storage/flex room and 3/4 hallway bath. Head upstairs to your Master Bedroom complete with with 5 piece master bath with designer rainfall shower, huge soaker tub, double sinks, gas fireplace, and walk-in closet. 2 secondary bedrooms accompany the upstairs master with a full Jack n Jill bath and upstairs laundry room. Continue higher to enjoy gorgeous front range and city views on your front to back rooftop deck! Over 650 sq ft of outdoor living space alongside outdoor gas firepit, rooftop wet bar with entertaining area, 3/4 bath, and bedroom.
Townhouse for rent
Accepts Zillow applications
$7,500/mo
51 S Harrison St, Denver, CO 80209
5beds
4,700sqft
Price may not include required fees and charges.
Townhouse
Available now
Cats, dogs OK
Central air
In unit laundry
Attached garage parking
-- Heating
What's special
Gas fireplaceCity viewsRooftop wet barHalf bathHuge soaker tubHigh end finishes throughoutFloor to ceiling windows
- 147 days |
- -- |
- -- |
Travel times
Facts & features
Interior
Bedrooms & bathrooms
- Bedrooms: 5
- Bathrooms: 6
- Full bathrooms: 6
Cooling
- Central Air
Appliances
- Included: Dryer, Washer
- Laundry: In Unit
Features
- Walk In Closet
- Flooring: Hardwood
Interior area
- Total interior livable area: 4,700 sqft
Property
Parking
- Parking features: Attached, Off Street
- Has attached garage: Yes
- Details: Contact manager
Features
- Exterior features: Walk In Closet
Details
- Parcel number: 0512515085000
Construction
Type & style
- Home type: Townhouse
- Property subtype: Townhouse
Building
Management
- Pets allowed: Yes
Community & HOA
Location
- Region: Denver
Financial & listing details
- Lease term: 1 Year
Price history
| Date | Event | Price |
|---|---|---|
| 5/25/2025 | Listed for rent | $7,500$2/sqft |
Source: Zillow Rentals | ||
| 3/5/2023 | Listing removed | -- |
Source: Zillow Rentals | ||
| 1/9/2023 | Price change | $7,500-11.8%$2/sqft |
Source: Zillow Rentals | ||
| 11/29/2022 | Listed for rent | $8,500$2/sqft |
Source: Zillow Rental Manager | ||
| 10/29/2022 | Listing removed | -- |
Source: Zillow Rental Manager | ||

