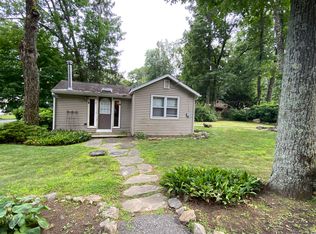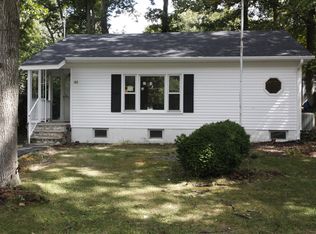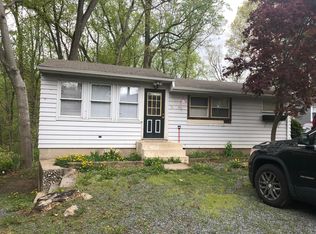Beautiful 3 bed 2 full bath split ranch on level oversized lot! This home features hardwood throughout, recessed lighting, fireplace with freestanding wood burning stove, newer kitchen with gas stove,stainless refrigerator and under counter dishwasher, master bedroom with crown molding and full bath, finished basement with wet bar, brand new central air and roof, large custom insulated shed/workshop with private driveway and electric! Walking distance to Lake Hopatcong with lake access through the East Shore Beach Club and dock slips available. With closets in every room and storage galore, there's not much left to desire here.
This property is off market, which means it's not currently listed for sale or rent on Zillow. This may be different from what's available on other websites or public sources.


