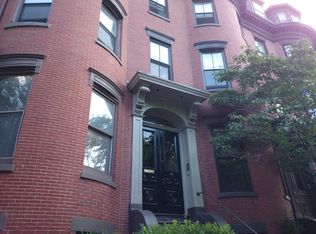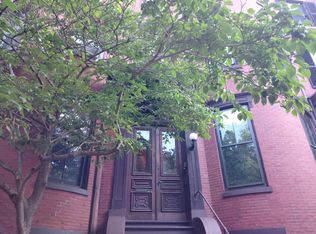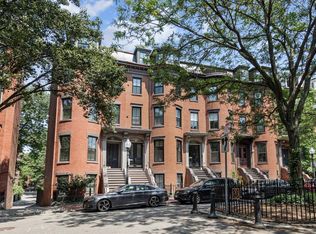Sophisticated, stunning, parlor triplex orchestrated by designer Nicole Hogarty and featured in New England Home magazine is located on the picturesque Rutland Square offering a vibrant lifestyle. This magnificent home is on 3 levels featuring 3 bed/3 full baths and half bath, gleaming hardwood floor throughout, high ceilings, central air. The parlor floor offers superb layout an exquisite living room, gas fireplace, half bathroom, dining room with modern fixtures, gorgeous Viking kitchen, high-end appliances, breakfast bar, granite countertops that leads to a beautiful private deck. Second floor features 2 bedrooms, outstanding master bedroom contemporary design, oversized walk-in closet, abundant sunlight, second master bedroom offers good size closets, luxury redesigned bathroom. The garden level offers a spacious third bedroom with high-end finishing, Murphy bed, bathroom, full kitchenette, closets, laundry room, extra storage. Direct access to a beautiful garden and parking.
This property is off market, which means it's not currently listed for sale or rent on Zillow. This may be different from what's available on other websites or public sources.


