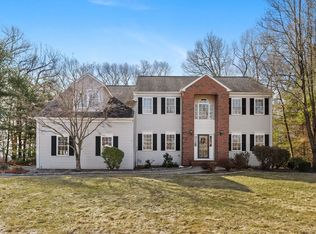Sold for $710,165
$710,165
51 Roxbury Court, Cheshire, CT 06410
4beds
3,360sqft
Single Family Residence
Built in 1998
0.59 Acres Lot
$755,600 Zestimate®
$211/sqft
$4,087 Estimated rent
Home value
$755,600
$665,000 - $854,000
$4,087/mo
Zestimate® history
Loading...
Owner options
Explore your selling options
What's special
This stunning 2660 sq ft Colonial in North Ridge is situated on a peaceful cul-de-sac and offers an inviting open floor plan with beautiful hardwood floors throughout. The main level features an updated kitchen with granite countertops, newer stainless steel appliances, including a convenient warming drawer and an efficient induction stove. Enjoy a quick bite to eat at the convenient breakfast bar or share a casual meal in the attached dining area, which flows seamlessly into a cozy family room that has a propane fireplace, ideal for chilly New England winters. Additional main-level highlights include a formal living room, a formal dining room, a convenient half bath and a laundry room. Upstairs, you'll find four spacious bedrooms, all with newer hardwood floors. The Primary bedroom boasts a remodeled bath and a huge walk-in closet with additional storage. A full bath serves the remaining bedrooms and there's also a pull-down attic for additional storage. The lower level is partially finished and has even more space that offers the potential to finish for more living space. Enjoy comfort and convenience with central air, central vacuum, newer 2nd floor windows and a newer roof on both the house and the shed. Completing this lovely property is a 2-car garage, which has newer garage door motors and openers. Don't miss this opportunity to make this gorgeous house the home you'll love for years to come. HIGHEST AND BEST DUE BY TUESDAY, AUGUST 13 AT 12:00 PM.
Zillow last checked: 8 hours ago
Listing updated: October 10, 2024 at 06:28am
Listed by:
Miale Team at Keller Williams Legacy Partners,
Kori Eagle Gauvin 860-620-7550,
KW Legacy Partners 860-313-0700
Bought with:
Kathleen M. Maloney, RES.0802784
Coldwell Banker Realty
Source: Smart MLS,MLS#: 24037227
Facts & features
Interior
Bedrooms & bathrooms
- Bedrooms: 4
- Bathrooms: 3
- Full bathrooms: 2
- 1/2 bathrooms: 1
Primary bedroom
- Features: Full Bath, Walk-In Closet(s), Hardwood Floor
- Level: Upper
Bedroom
- Features: Hardwood Floor
- Level: Upper
Bedroom
- Features: Hardwood Floor
- Level: Upper
Bedroom
- Features: Hardwood Floor
- Level: Upper
Bathroom
- Features: Tile Floor
- Level: Main
Bathroom
- Features: Tub w/Shower, Tile Floor
- Level: Upper
Dining room
- Features: Hardwood Floor
- Level: Main
Family room
- Features: Fireplace, French Doors, Hardwood Floor
- Level: Main
Kitchen
- Features: Breakfast Bar, Granite Counters, Dining Area, Hardwood Floor
- Level: Main
Living room
- Features: Fireplace, Hardwood Floor
- Level: Main
Heating
- Forced Air, Oil
Cooling
- Central Air
Appliances
- Included: Oven/Range, Microwave, Refrigerator, Dishwasher, Disposal, Washer, Dryer, Water Heater, Tankless Water Heater
- Laundry: Main Level, Mud Room
Features
- Central Vacuum, Open Floorplan, Entrance Foyer
- Windows: Thermopane Windows
- Basement: Full,Partially Finished
- Attic: Pull Down Stairs
- Number of fireplaces: 1
- Fireplace features: Insert
Interior area
- Total structure area: 3,360
- Total interior livable area: 3,360 sqft
- Finished area above ground: 2,660
- Finished area below ground: 700
Property
Parking
- Total spaces: 2
- Parking features: Attached, Garage Door Opener
- Attached garage spaces: 2
Features
- Patio & porch: Deck
- Exterior features: Sidewalk, Rain Gutters, Lighting
Lot
- Size: 0.59 Acres
- Features: Sloped
Details
- Parcel number: 1079709
- Zoning: R-40
Construction
Type & style
- Home type: SingleFamily
- Architectural style: Colonial
- Property subtype: Single Family Residence
Materials
- Vinyl Siding
- Foundation: Concrete Perimeter
- Roof: Asphalt
Condition
- New construction: No
- Year built: 1998
Utilities & green energy
- Sewer: Public Sewer
- Water: Public
Green energy
- Energy efficient items: Thermostat, Windows
Community & neighborhood
Security
- Security features: Security System
Location
- Region: Cheshire
- Subdivision: North Ridge
HOA & financial
HOA
- Has HOA: Yes
- HOA fee: $100 other
- Services included: Maintenance Grounds
Price history
| Date | Event | Price |
|---|---|---|
| 10/9/2024 | Sold | $710,165+1.5%$211/sqft |
Source: | ||
| 8/9/2024 | Listed for sale | $699,900+64.7%$208/sqft |
Source: | ||
| 2/1/2019 | Sold | $425,000-3.2%$126/sqft |
Source: | ||
| 12/10/2018 | Pending sale | $439,000$131/sqft |
Source: Berkshire Hathaway HomeServices New England Properties #170124094 Report a problem | ||
| 9/12/2018 | Listed for sale | $439,000-0.2%$131/sqft |
Source: Berkshire Hathaway HomeServices New England Properties #170124094 Report a problem | ||
Public tax history
| Year | Property taxes | Tax assessment |
|---|---|---|
| 2025 | $11,756 +8.3% | $395,290 |
| 2024 | $10,855 +5% | $395,290 +34.2% |
| 2023 | $10,334 +2.2% | $294,490 |
Find assessor info on the county website
Neighborhood: 06410
Nearby schools
GreatSchools rating
- 9/10Highland SchoolGrades: K-6Distance: 2 mi
- 7/10Dodd Middle SchoolGrades: 7-8Distance: 1.9 mi
- 9/10Cheshire High SchoolGrades: 9-12Distance: 3.4 mi
Schools provided by the listing agent
- Elementary: Highland
- Middle: Dodd
- High: Cheshire
Source: Smart MLS. This data may not be complete. We recommend contacting the local school district to confirm school assignments for this home.
Get pre-qualified for a loan
At Zillow Home Loans, we can pre-qualify you in as little as 5 minutes with no impact to your credit score.An equal housing lender. NMLS #10287.
Sell with ease on Zillow
Get a Zillow Showcase℠ listing at no additional cost and you could sell for —faster.
$755,600
2% more+$15,112
With Zillow Showcase(estimated)$770,712
