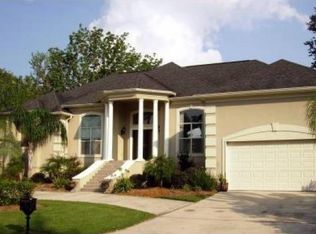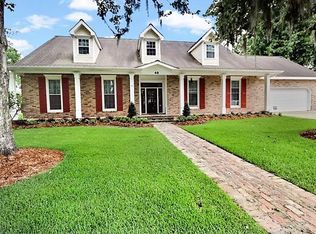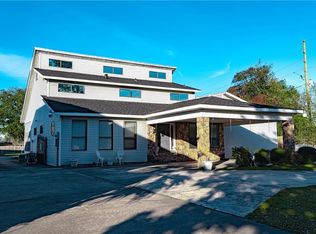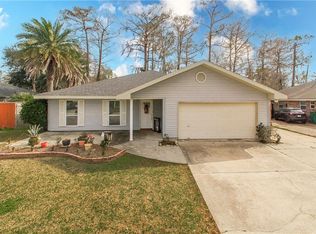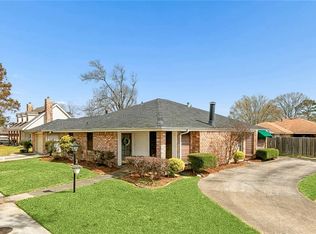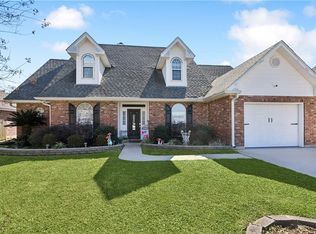Discover your dream home in this stunning 4-bedroom Acadian, perfectly positioned on the picturesque 12th fairway of Cypress Lakes Country Club golf course! This lovely home boasts an exceptional floor plan that welcomes you with a foyer featuring soaring ceilings, a formal living room (currently used as a playroom) with French doors, separate dining area, providing the ideal setting for entertaining guests and creating cherished memories.
The cozy den, complete with a charming fireplace, invites relaxation and warmth, while the breakfast area and primary suite offer breathtaking views of the golf course, making every morning feel like a retreat. Step outside to your brick screened-in patio, where you can enjoy al fresco dining or unwind with a good book in a serene setting.
But that's not all! This home features a delightful bonus: a sunroom on the second floor that showcases stunning vistas, walk in attic space. With a spacious two-car attached garage and a generous driveway that accommodates six vehicles, convenience is at your fingertips.
Don't miss this opportunity to own a timeless beauty that truly has it all—comfort and breathtaking views await you in this remarkable home ready for you to make your own.
Active
$465,000
51 Rosedown Dr, Destrehan, LA 70047
4beds
3,260sqft
Est.:
Single Family Residence
Built in 1983
0.29 Acres Lot
$-- Zestimate®
$143/sqft
$-- HOA
What's special
Brick screened-in patioSoaring ceilingsSeparate dining area
- 182 days |
- 538 |
- 9 |
Zillow last checked: 8 hours ago
Listing updated: October 24, 2025 at 11:02am
Listed by:
Lane Daspit 504-401-1827,
Keller Williams Realty Services 985-727-7000
Source: GSREIN,MLS#: 2518796
Tour with a local agent
Facts & features
Interior
Bedrooms & bathrooms
- Bedrooms: 4
- Bathrooms: 4
- Full bathrooms: 3
- 1/2 bathrooms: 1
Primary bedroom
- Description: Flooring: Vinyl
- Level: First
- Dimensions: 20.1x14.5
Bedroom
- Description: Flooring: Carpet
- Level: Second
- Dimensions: 15.1x11.3
Bedroom
- Description: Flooring: Carpet
- Level: Second
- Dimensions: 11.11x13.3
Bedroom
- Description: Flooring: Carpet
- Level: Second
- Dimensions: 11.3x15.7
Breakfast room nook
- Description: Flooring: Tile
- Level: First
- Dimensions: 12.1x13.0
Dining room
- Description: Flooring: Laminate,Simulated Wood
- Level: First
- Dimensions: 14.4x12
Kitchen
- Description: Flooring: Tile
- Level: First
- Dimensions: 12x9.2
Living room
- Description: Flooring: Laminate,Simulated Wood
- Level: First
- Dimensions: 23.1x17.7
Sitting room
- Description: Flooring: Laminate,Simulated Wood
- Level: First
- Dimensions: 20.1x13.1
Heating
- Multiple Heating Units
Cooling
- 2 Units
Appliances
- Included: Cooktop, Dishwasher, Disposal, Microwave, Oven, Refrigerator
- Laundry: Washer Hookup, Dryer Hookup
Features
- Attic, Ceiling Fan(s), Cable TV
- Has fireplace: Yes
- Fireplace features: Wood Burning
Interior area
- Total structure area: 4,158
- Total interior livable area: 3,260 sqft
Property
Parking
- Parking features: Attached, Garage, Three or more Spaces
- Has attached garage: Yes
Features
- Levels: Two
- Stories: 2
- Patio & porch: Brick, Porch, Screened
- Exterior features: Enclosed Porch, Porch
- Pool features: None
Lot
- Size: 0.29 Acres
- Dimensions: 100 x 125
- Features: City Lot
Details
- Parcel number: 302200000814
- Special conditions: None
Construction
Type & style
- Home type: SingleFamily
- Architectural style: Acadian
- Property subtype: Single Family Residence
Materials
- Brick, Wood Siding
- Foundation: Slab
- Roof: Shingle
Condition
- Average Condition
- Year built: 1983
Utilities & green energy
- Sewer: Public Sewer
- Water: Public
Community & HOA
Community
- Security: Security System, Closed Circuit Camera(s), Smoke Detector(s)
- Subdivision: Ormond
HOA
- Has HOA: No
Location
- Region: Destrehan
Financial & listing details
- Price per square foot: $143/sqft
- Tax assessed value: $386,800
- Annual tax amount: $3,193
- Date on market: 8/28/2025
Estimated market value
Not available
Estimated sales range
Not available
Not available
Price history
Price history
| Date | Event | Price |
|---|---|---|
| 10/24/2025 | Price change | $465,000-1.1%$143/sqft |
Source: | ||
| 8/28/2025 | Listed for sale | $470,000-3.1%$144/sqft |
Source: | ||
| 8/18/2025 | Listing removed | $485,000$149/sqft |
Source: | ||
| 6/3/2025 | Price change | $485,000-2.6%$149/sqft |
Source: | ||
| 4/5/2025 | Price change | $498,000-1.4%$153/sqft |
Source: | ||
| 3/19/2025 | Price change | $505,000-1.9%$155/sqft |
Source: | ||
| 2/17/2025 | Listed for sale | $515,000+51.5%$158/sqft |
Source: | ||
| 2/9/2012 | Sold | -- |
Source: | ||
| 1/8/2012 | Pending sale | $339,900$104/sqft |
Source: Keller Williams - Metairie #895273 Report a problem | ||
| 11/10/2011 | Listed for sale | $339,900$104/sqft |
Source: Keller Williams - Metairie #895273 Report a problem | ||
| 11/2/2007 | Sold | -- |
Source: Public Record Report a problem | ||
| 3/22/2006 | Sold | -- |
Source: Public Record Report a problem | ||
Public tax history
Public tax history
| Year | Property taxes | Tax assessment |
|---|---|---|
| 2024 | $3,193 +15.7% | $38,680 +19.7% |
| 2023 | $2,760 -26.7% | $32,304 |
| 2022 | $3,766 +27.8% | $32,304 +28.9% |
| 2021 | $2,948 -22.3% | $25,070 -22.4% |
| 2020 | $3,796 +2.5% | $32,304 +3.2% |
| 2019 | $3,702 +0.8% | $31,312 |
| 2018 | $3,673 +31.5% | $31,312 |
| 2017 | $2,793 +0% | $31,312 |
| 2016 | $2,793 -0.4% | $31,312 +2.1% |
| 2015 | $2,805 +7.3% | $30,659 |
| 2014 | $2,614 -0.4% | $30,659 |
| 2013 | $2,623 -0.2% | $30,659 |
| 2012 | $2,629 -0.8% | $30,659 |
| 2011 | $2,651 +0.4% | $30,659 |
| 2010 | $2,641 +0.1% | $30,659 |
| 2009 | $2,638 | $30,659 -5.7% |
| 2008 | -- | $32,497 +4.5% |
| 2007 | $2,746 | $31,083 +21.7% |
| 2006 | -- | $25,550 -90.9% |
| 2005 | -- | $281,050 |
| 2004 | -- | $281,050 +1047.1% |
| 2003 | $1,964 -1.5% | $24,500 |
| 2002 | $1,994 -1% | $24,500 |
| 2001 | $2,013 +5.4% | $24,500 |
| 2000 | $1,911 | $24,500 |
Find assessor info on the county website
BuyAbility℠ payment
Est. payment
$2,379/mo
Principal & interest
$2158
Property taxes
$221
Climate risks
Neighborhood: 70047
Nearby schools
GreatSchools rating
- 8/10Ethel Schoeffner Elementary SchoolGrades: 3-5Distance: 0.7 mi
- 6/10Harry M. Hurst Middle SchoolGrades: 6-8Distance: 2.1 mi
- 8/10Destrehan High SchoolGrades: 9-12Distance: 1.2 mi
Schools provided by the listing agent
- Elementary: New Sarpy
- Middle: Ethel Scheffo
- High: Destrehan HS
Source: GSREIN. This data may not be complete. We recommend contacting the local school district to confirm school assignments for this home.
