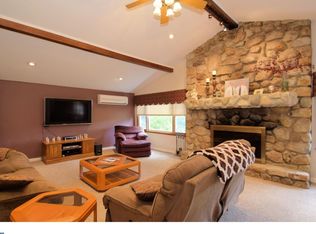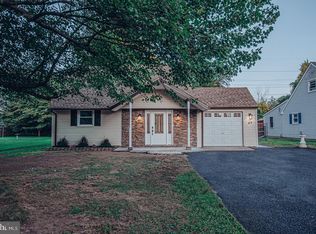Sold for $352,000
$352,000
51 Rorer Ave, Hatboro, PA 19040
4beds
1,595sqft
Single Family Residence
Built in 1948
9,900 Square Feet Lot
$445,800 Zestimate®
$221/sqft
$2,905 Estimated rent
Home value
$445,800
$419,000 - $473,000
$2,905/mo
Zestimate® history
Loading...
Owner options
Explore your selling options
What's special
Welcome to 51 Rorer Ave in the award winning Hatboro Horsham School District. This charming Cape Cod offers 4 bedrooms and 2 full baths. The first floor offers 2 bedrooms and a full bathroom. The kitchen offers Oak cabinets and a nice sized eating area. The laundry is conveniently located on the first floor. Immediately off the kitchen is a spacious Family Room that has a Pellet Stove for those cold winter nights, and has Andersen Windows. Upstairs are 2 panelled bedrooms, plus a second floor bathroom with a full stall shower. The HVAC system is newer. There is an attached garage with opener and storage.
Zillow last checked: 8 hours ago
Listing updated: February 15, 2024 at 04:02pm
Listed by:
Paul Gunter 215-962-9294,
RE/MAX Centre Realtors
Bought with:
Diana Rivera, RS328956
Keller Williams Real Estate - Newtown
Source: Bright MLS,MLS#: PAMC2088748
Facts & features
Interior
Bedrooms & bathrooms
- Bedrooms: 4
- Bathrooms: 2
- Full bathrooms: 2
- Main level bathrooms: 2
- Main level bedrooms: 4
Basement
- Area: 0
Heating
- Forced Air, Electric
Cooling
- Central Air, Electric
Appliances
- Included: Dishwasher, Dryer, Oven, Oven/Range - Electric, Refrigerator, Washer, Water Heater, Electric Water Heater
- Laundry: Main Level
Features
- Ceiling Fan(s), Entry Level Bedroom, Family Room Off Kitchen, Floor Plan - Traditional, Eat-in Kitchen, Kitchen - Table Space, Pantry, Dry Wall
- Flooring: Carpet, Vinyl
- Doors: Storm Door(s)
- Windows: Casement, Double Hung, Double Pane Windows, Replacement
- Has basement: No
- Has fireplace: No
- Fireplace features: Pellet Stove
Interior area
- Total structure area: 1,595
- Total interior livable area: 1,595 sqft
- Finished area above ground: 1,595
- Finished area below ground: 0
Property
Parking
- Total spaces: 4
- Parking features: Garage Faces Front, Garage Door Opener, Concrete, Driveway, Attached, On Street
- Attached garage spaces: 1
- Uncovered spaces: 3
- Details: Garage Sqft: 276
Accessibility
- Accessibility features: None
Features
- Levels: Two
- Stories: 2
- Pool features: None
- Has view: Yes
- View description: Street
- Frontage length: Road Frontage: 60
Lot
- Size: 9,900 sqft
- Dimensions: 60.00 x 0.00
- Features: Cleared, Front Yard, Level, Rear Yard, SideYard(s), Suburban
Details
- Additional structures: Above Grade, Below Grade
- Parcel number: 080005215006
- Zoning: RESIDENTIAL
- Zoning description: Residential
- Special conditions: Standard
Construction
Type & style
- Home type: SingleFamily
- Architectural style: Cape Cod
- Property subtype: Single Family Residence
Materials
- Vinyl Siding
- Foundation: Slab
- Roof: Asbestos Shingle
Condition
- Good
- New construction: No
- Year built: 1948
Utilities & green energy
- Electric: 100 Amp Service, Circuit Breakers
- Sewer: Public Sewer
- Water: Public
- Utilities for property: Cable Connected, Natural Gas Available, Sewer Available, Water Available, Cable
Community & neighborhood
Security
- Security features: Smoke Detector(s)
Location
- Region: Hatboro
- Subdivision: None Available
- Municipality: HATBORO BORO
Other
Other facts
- Listing agreement: Exclusive Right To Sell
- Listing terms: Cash,Conventional
- Ownership: Fee Simple
- Road surface type: Black Top, Paved
Price history
| Date | Event | Price |
|---|---|---|
| 2/15/2024 | Sold | $352,000-2.2%$221/sqft |
Source: | ||
| 1/7/2024 | Pending sale | $360,000$226/sqft |
Source: | ||
| 12/19/2023 | Price change | $360,000-4%$226/sqft |
Source: | ||
| 11/29/2023 | Price change | $375,000-2.6%$235/sqft |
Source: | ||
| 11/17/2023 | Listed for sale | $385,000+229.1%$241/sqft |
Source: | ||
Public tax history
| Year | Property taxes | Tax assessment |
|---|---|---|
| 2025 | $6,266 +5.1% | $124,470 |
| 2024 | $5,963 | $124,470 |
| 2023 | $5,963 +6.7% | $124,470 |
Find assessor info on the county website
Neighborhood: 19040
Nearby schools
GreatSchools rating
- NAPennypack El SchoolGrades: K-5Distance: 0.4 mi
- 8/10Keith Valley Middle SchoolGrades: 6-8Distance: 1.6 mi
- 7/10Hatboro-Horsham Senior High SchoolGrades: 9-12Distance: 3.7 mi
Schools provided by the listing agent
- High: Hatboro-horsham Senior
- District: Hatboro-horsham
Source: Bright MLS. This data may not be complete. We recommend contacting the local school district to confirm school assignments for this home.
Get a cash offer in 3 minutes
Find out how much your home could sell for in as little as 3 minutes with a no-obligation cash offer.
Estimated market value$445,800
Get a cash offer in 3 minutes
Find out how much your home could sell for in as little as 3 minutes with a no-obligation cash offer.
Estimated market value
$445,800

