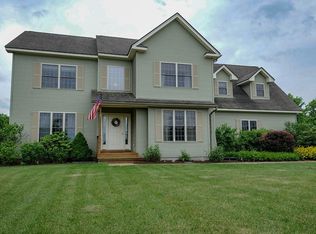Down sizing but not quite ready for a condo? Here it is! Enjoy the ease and convenience of this spacious Ranch style home offering an open floor plan including kitchen - living room - dining room, laundry room with 1/2 bath, 2 bedrooms, full bath and master bedroom with 3/4 bath and walk in closet. One level living a plus! Located on a .69 acre open lot with mature hedge back drop, the rear yard is private and includes a beautiful Trex deck. A great place for a garden, the soil is rich and waiting for a green thumb! Minutes to Amherst and Northampton the location can't be beat. Oversized 2 car garage, propane fireplace, granite counters are only a few of this homes many amenities. A great place to hang your hat!
This property is off market, which means it's not currently listed for sale or rent on Zillow. This may be different from what's available on other websites or public sources.
