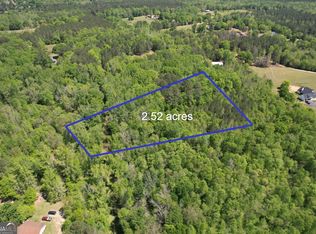Builders personal home and pride in ownership shows! Custom plan is evidence in practicality of living spaces! This farmhouse is situated on 7.97 acres with a creek running through it and has stunning outdoor night lighting. 10' ceilings with 8' doors on first floor and terrace level. Charming and welcoming front porch and foyer. Owners suite is tucked away off foyer area and features a private deck. His/her closets, vanities AND rain heads are all in the en suite bath. The main living spaces have mountainous feels! Exposed beams in vaulted ceilings and large open living spaces. Kitchen is open to living room where focal point is the stunning brick fireplace on a shiplap wall. The kitchen has leathered granite counters, custom pantry doors, hidden cabinets under bar for additional storage and well planned subway backsplash. A sun porch was converted into the dining area to allow for the large farmhouse table and views from any seat at the table! Upstairs are two additional bedrooms with large walk in closets and a double vanity bathroom with a tiled in shower. The finished terrace level features a fabulous bar in a large media room. A fourth bedroom, full bath and lots of unfinished storage complete this space. BUT WAIT..there is more!! More interior features....spray foam insulation in ceilings and SOME walls, Low maintenance and highly durable LVP flooring, storm shelter, some cabinets prewired for cabinet lighting. The outdoor living is A++. With screen in porches, vaulted ceilings and an outdoor fireplace, you may never leave home! Finally a large 3 three garage offers plenty of parking or storage! A covered breezeway from the garage leads to a sweet friends entry and mud room. On the north end of Pike County, commutes are a breeze to Fayette or Coweta for shopping, dining or work! **Rockbridge Farms is a covenant protected community of six estate lots. CCRS are attached** 2021-04-08
This property is off market, which means it's not currently listed for sale or rent on Zillow. This may be different from what's available on other websites or public sources.

