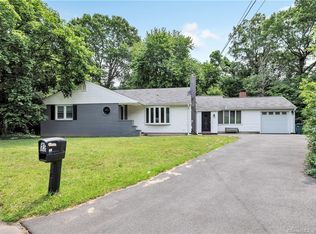NEW PRICE!!!LOVELY FRESHLY PAINTED RANCH STYLE HOME in quiet cul-de-sac neighborhood, features open floor plan, Living Room/Dining room with wood-burning fireplace, built-in China Cabinets, gleaming hardwood floors, sunny eat in kitchen, 2 very spacious bedrooms, 2 .5 bathrooms. Additional living space in finished breezeway, 4 season sun room with sky lights, that leads to a deck and large fenced in patio overlooking private wooded yard. Huge basement is finished and heated. (additional living space to the listed square footage of main floor) The lower level family room has a built in bar, full bath, and kitchenette-perfect for entertaining or potential for in-law suite. 2 car attached garage, private back yard. BRAND NEW ROOF (Sept. 2016), newer oil tank and boiler. Needs some cosmetic updating-but priced to sell! Conveniently located in Ridge Rd. area near golf course, Bassett Park, schools, shopping and Fire Station. A GREAT VALUE for buyers who want one level living in a peaceful location with conveniences only minutes away! THIS HOUSE IS WELL-SUITED FOR 203K or HOMESTYLE LOAN FINANCING-ask for details!
This property is off market, which means it's not currently listed for sale or rent on Zillow. This may be different from what's available on other websites or public sources.
