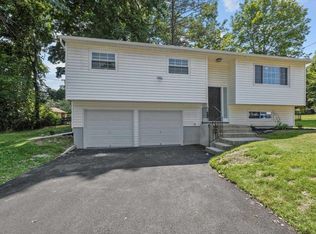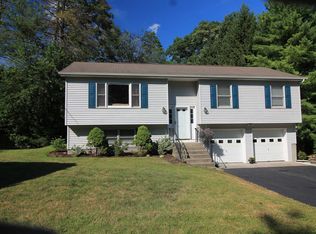Sold for $430,000 on 03/10/23
$430,000
51 Robin Road, Poughkeepsie, NY 12601
3beds
1,660sqft
Single Family Residence, Residential
Built in 1962
0.3 Acres Lot
$495,900 Zestimate®
$259/sqft
$3,144 Estimated rent
Home value
$495,900
$471,000 - $521,000
$3,144/mo
Zestimate® history
Loading...
Owner options
Explore your selling options
What's special
Searching for a professionally renovated home? A home done right? No shortcuts or amateurs? You've found it! This 3 bed, 1 Office, 2 Bath shows like a new house. New Windows, New Siding, New Deck, New Electrical panel and outlets, New solid doors, and molding throughout the house. Newer garage doors. Custom, designer kitchen with leathered granite and tile backsplash. Lots of cabinets. Slow close hardware. Chef's delight 5-burner gas range, quiet dishwasher, premium microwave, and fridge. Italian porcelain tile floor blends seamlessly into the dining area. Gleaming old-growth hardwood floors and bright windows. Upstairs bathroom: premium vanity with drawers, tile floor, and extra deep soaking tub for relaxing. Lower level: large office with closet, family room. Bathroom: fully tiled shower and laundry closet. Recessed and LED lighting. Oil-rubbed bronze faucets and lights. Stainless appliances. Spackenkill Schools. Nothing to do but move in! Additional Information: Amenities:Soaking Tub,Stall Shower,ParkingFeatures:2 Car Attached,
Zillow last checked: 8 hours ago
Listing updated: November 16, 2024 at 06:41am
Listed by:
Robert P. Chieffo 845-518-1505,
eRealty Advisors, Inc 914-712-6330
Bought with:
Justin M. LaFalce, 10401329157
Keller Williams Realty Partner
Source: OneKey® MLS,MLS#: H6226586
Facts & features
Interior
Bedrooms & bathrooms
- Bedrooms: 3
- Bathrooms: 2
- Full bathrooms: 2
Bedroom 1
- Description: Hardwood Floor
- Level: First
Bedroom 2
- Description: Hardwood Floor
- Level: First
Bedroom 3
- Description: Hardwood Floor
- Level: First
Bathroom 1
- Description: Ceramic Tile Floor
- Level: First
Bathroom 2
- Description: Tile Floor
- Level: Lower
Dining room
- Description: Hardwood Floor
- Level: First
Family room
- Description: Wall to Wall Carpet
- Level: Lower
Kitchen
- Description: Tile Floor, Stainless Steel Appliances
- Level: First
Laundry
- Level: Lower
Living room
- Description: Hardwood Floor
- Level: First
Office
- Description: Wall to Wall Carpet
- Level: Lower
Heating
- Baseboard
Cooling
- None
Appliances
- Included: Dishwasher, Microwave, Refrigerator, Stainless Steel Appliance(s), Indirect Water Heater
Features
- Granite Counters, Primary Bathroom, Open Kitchen
- Flooring: Carpet, Hardwood
- Basement: Finished,Partially Finished
- Attic: Pull Stairs
Interior area
- Total structure area: 1,660
- Total interior livable area: 1,660 sqft
Property
Parking
- Total spaces: 2
- Parking features: Attached
Features
- Levels: Two
- Stories: 2
- Patio & porch: Deck
Lot
- Size: 0.30 Acres
- Features: Near School
Details
- Parcel number: 1346896059089568030000
Construction
Type & style
- Home type: SingleFamily
- Architectural style: Ranch
- Property subtype: Single Family Residence, Residential
Materials
- Vinyl Siding
Condition
- Actual
- Year built: 1962
Utilities & green energy
- Sewer: Public Sewer
- Water: Public
- Utilities for property: Trash Collection Private
Community & neighborhood
Location
- Region: Poughkeepsie
- Subdivision: South Gate
Other
Other facts
- Listing agreement: Exclusive Right To Sell
Price history
| Date | Event | Price |
|---|---|---|
| 3/10/2023 | Sold | $430,000+0.2%$259/sqft |
Source: | ||
| 1/23/2023 | Pending sale | $429,000$258/sqft |
Source: | ||
| 1/10/2023 | Listed for sale | $429,000$258/sqft |
Source: | ||
Public tax history
| Year | Property taxes | Tax assessment |
|---|---|---|
| 2024 | -- | $421,000 |
| 2023 | -- | $421,000 +53.5% |
| 2022 | -- | $274,350 +18% |
Find assessor info on the county website
Neighborhood: Crown Heights
Nearby schools
GreatSchools rating
- NANassau SchoolGrades: K-2Distance: 0.3 mi
- 7/10Orville A Todd Middle SchoolGrades: 6-8Distance: 1.5 mi
- 9/10Spackenkill High SchoolGrades: 9-12Distance: 1.6 mi
Schools provided by the listing agent
- Elementary: NASSAU SCHOOL
- Middle: Orville A Todd Middle School
- High: Spackenkill High School
Source: OneKey® MLS. This data may not be complete. We recommend contacting the local school district to confirm school assignments for this home.
Sell for more on Zillow
Get a free Zillow Showcase℠ listing and you could sell for .
$495,900
2% more+ $9,918
With Zillow Showcase(estimated)
$505,818
