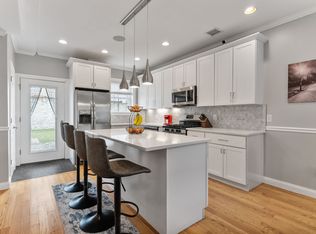Sold for $715,000 on 09/30/25
$715,000
51 Robey St #51, Roxbury, MA 02119
3beds
1,410sqft
Condominium, Townhouse
Built in 2018
-- sqft lot
$718,700 Zestimate®
$507/sqft
$4,536 Estimated rent
Home value
$718,700
$661,000 - $783,000
$4,536/mo
Zestimate® history
Loading...
Owner options
Explore your selling options
What's special
This spacious and stylish townhome, built in 2018, offers three levels of modern living in a peaceful, two-unit association. Tucked away on a quiet street, yet just minutes from downtown Boston & less than a quarter mile from the commuter rail train station. This unit provides the perfect balance of convenience and tranquility. The generous fenced yard with a hot tub, storage shed, paved driveway, and 2 off-street parking spots enhance its appeal, while the open floor plan and direct access to private outdoor space make hosting effortless. The gourmet kitchen offers stainless steel appliances, quartz countertops, a large island and opens into the living room with a built-in gas fireplace. The top-level primary suite boasts a stunning bath an expansive custom-designed closet and an additional built-in gas fireplace. A half bath on the first floor is perfect for guests, while a full bath on the second level offers privacy. This is a perfect single family alternative.
Zillow last checked: 8 hours ago
Listing updated: October 01, 2025 at 07:36am
Listed by:
Joe Parrish 617-620-3472,
EVO Real Estate Group, LLC 617-517-9755
Bought with:
Sean Donelly
Redfin Corp.
Source: MLS PIN,MLS#: 73356550
Facts & features
Interior
Bedrooms & bathrooms
- Bedrooms: 3
- Bathrooms: 3
- Full bathrooms: 2
- 1/2 bathrooms: 1
Heating
- Forced Air
Cooling
- Central Air
Appliances
- Laundry: In Unit
Features
- Flooring: Wood
- Basement: None
- Number of fireplaces: 2
Interior area
- Total structure area: 1,410
- Total interior livable area: 1,410 sqft
- Finished area above ground: 1,410
Property
Parking
- Total spaces: 2
- Parking features: Off Street, Paved
- Uncovered spaces: 2
Features
- Exterior features: Hot Tub/Spa, Fenced Yard
- Has spa: Yes
- Spa features: Hot Tub/Spa
- Fencing: Security,Fenced
- Waterfront features: Harbor, 1 to 2 Mile To Beach, Beach Ownership(Public)
Details
- Parcel number: W:08 P:00360 S:002,3325108
- Zoning: CD
Construction
Type & style
- Home type: Townhouse
- Property subtype: Condominium, Townhouse
Materials
- Frame
- Roof: Shingle
Condition
- Year built: 2018
Utilities & green energy
- Sewer: Public Sewer
- Water: Public
- Utilities for property: for Gas Range
Community & neighborhood
Community
- Community features: Public Transportation, Shopping, Medical Facility, Highway Access, T-Station
Location
- Region: Roxbury
HOA & financial
HOA
- HOA fee: $185 monthly
- Services included: Water, Sewer, Insurance
Other
Other facts
- Listing terms: Contract
Price history
| Date | Event | Price |
|---|---|---|
| 9/30/2025 | Sold | $715,000-1.9%$507/sqft |
Source: MLS PIN #73356550 Report a problem | ||
| 9/23/2025 | Price change | $729,000-1.4%$517/sqft |
Source: MLS PIN #73356550 Report a problem | ||
| 8/22/2025 | Listed for sale | $739,000$524/sqft |
Source: MLS PIN #73356550 Report a problem | ||
| 8/11/2025 | Contingent | $739,000$524/sqft |
Source: MLS PIN #73356550 Report a problem | ||
| 8/7/2025 | Listing removed | $4,200$3/sqft |
Source: Zillow Rentals Report a problem | ||
Public tax history
Tax history is unavailable.
Neighborhood: Roxbury
Nearby schools
GreatSchools rating
- 3/10Samuel W. Mason Pilot ElementaryGrades: PK-5Distance: 0.3 mi
- 3/10Dearborn Middle SchoolGrades: 6-12Distance: 0.7 mi
- 2/10Roger Clap Elementary SchoolGrades: PK-6Distance: 0.5 mi
Get a cash offer in 3 minutes
Find out how much your home could sell for in as little as 3 minutes with a no-obligation cash offer.
Estimated market value
$718,700
Get a cash offer in 3 minutes
Find out how much your home could sell for in as little as 3 minutes with a no-obligation cash offer.
Estimated market value
$718,700
