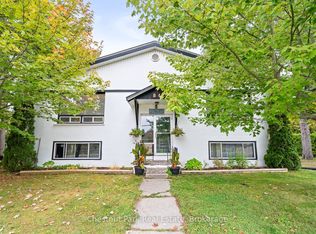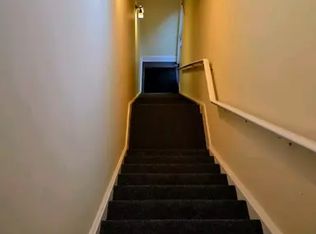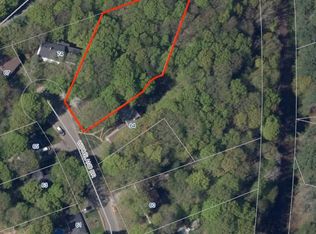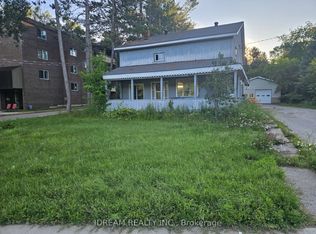Rare Find! Excellent Location on Quiet Street by Downtown! Don't miss the 3D tour! 3 beds, 2 bath, multiple common spaces, finished basement, deck leads out to side-yard and your own outdoor oasis heated with 2 beautiful gas stoves, A/C ---Walk to everything you need! MAIN: Light and Bright Kitchen w/2020 appliances, Living Rm, Gas fire/stove, Laundry/Bath combo room, LivngRoom. UP: Bedrooms with 4pc bath, 2nd floor balcony for your morning coffee, or glass of wine! BASEMENT: rec-room, family rm w/ gas fire/stove, home-office, seperate door out to the side yard! This house could work for in-law or muli-generational set-up! Many recent updates to this family home make it turn-key, ready for move-in! , 2 decked areas, fenced yard for kids or your furry-friends!
This property is off market, which means it's not currently listed for sale or rent on Zillow. This may be different from what's available on other websites or public sources.



