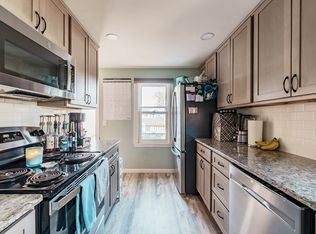Light and airy cape, located in a great walking neighborhood. Newly remodeled kitchen, dining area including new floors, new countertops, new appliances (2019 APO). All interior rooms have been freshly painted, two bedrooms on first floor, and a newly remodeled master bedroom with master bath on second floor. Closet in MBR is plumbed for laundry if buyer chooses. In addition to this, there is plenty of space to make a huge closet, an office area or a sitting room. Kitchen appliances and washer and dryer (19) to remain for buyers enjoyment. First floor bath redone within the last 5 years. Hardwood floors in 1st flr bedrooms and LR, Many quality updates in this home including gas furnace (05), water heater (09), 2nd flr dormer( 05), CAIR (05), 50 AMP electric box for 2nd flr (19), replacement windows (19). Enjoy the spacious deck and level backyard too!! Make your appointment today for a private showing.
This property is off market, which means it's not currently listed for sale or rent on Zillow. This may be different from what's available on other websites or public sources.

