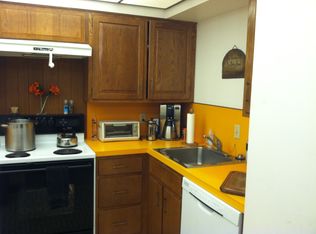Sold for $485,000
$485,000
51 Riverside Dr, Binghamton, NY 13905
4beds
3,536sqft
Single Family Residence
Built in 1923
0.39 Acres Lot
$505,400 Zestimate®
$137/sqft
$3,904 Estimated rent
Home value
$505,400
$425,000 - $601,000
$3,904/mo
Zestimate® history
Loading...
Owner options
Explore your selling options
What's special
STUNNING 1923 WEST SIDE CLASSIC!
This beautifully maintained home blends timeless elegance with modern amenities, offering 3,500 sq ft above grade across three spacious stories. With 4 bedrooms and 3.5 baths—including a luxurious master suite with fireplace, this home is a gem.
Step inside to find gorgeous h/w floors, high ceilings, and abundant natural light. The gracious living and dining rooms are perfect for entertaining, while the sunroom and second-floor office, surrounded by windows on three sides, provide serene spaces to relax or work.
The dream kitchen features rollout shelves in every cabinet, making storage a breeze. Enjoy 2.5 beautifully remodeled baths plus a third-floor bath with a classic clawfoot tub.
Modern updates include newer roof, updated electrical, and fresh exterior paint. Set on a rare double lot (0.39 acres) with a circular drive and 3-car garage, the property is framed by flowering perennials and offers a private, park-like yard.
Zillow last checked: 8 hours ago
Listing updated: July 03, 2025 at 05:52am
Listed by:
Suzanne L. Krause,
WARREN REAL ESTATE (FRONT STREET)
Bought with:
Mary Kay McKinney, 10301219399
eXp REALTY
Source: GBMLS,MLS#: 330366 Originating MLS: Greater Binghamton Association of REALTORS
Originating MLS: Greater Binghamton Association of REALTORS
Facts & features
Interior
Bedrooms & bathrooms
- Bedrooms: 4
- Bathrooms: 4
- Full bathrooms: 3
- 1/2 bathrooms: 1
Primary bedroom
- Level: Second
- Dimensions: 14'1" x 23'10"
Bedroom
- Level: Second
- Dimensions: 14'2" x 13'4"
Bedroom
- Level: Second
- Dimensions: 14'4" x 12'7"
Bedroom
- Level: Third
- Dimensions: 14'5" x 18'9"
Primary bathroom
- Level: Second
- Dimensions: 10' x 9'6"
Bathroom
- Level: Second
- Dimensions: 9'11" x 5'2"
Bathroom
- Level: Third
- Dimensions: 11'3" x 6'11"
Bonus room
- Level: First
- Dimensions: 8' x 26'5" sunroom
Bonus room
- Level: Third
- Dimensions: 16'9" x 14'3"
Dining room
- Level: First
- Dimensions: 14'1" x 14'5"
Family room
- Level: First
- Dimensions: 12' x 17'4"
Foyer
- Level: First
- Dimensions: 10'1" x 13'8"
Half bath
- Level: First
- Dimensions: 3'8" x 4'9"
Kitchen
- Level: First
- Dimensions: 14'1" x 15'7"
Living room
- Level: First
- Dimensions: 14'3" x 28'7"
Office
- Level: Second
- Dimensions: 10' x 8'3"
Heating
- Baseboard, Radiator(s), Steam
Cooling
- Ductless
Appliances
- Included: Built-In Oven, Cooktop, Dryer, Dishwasher, Exhaust Fan, Disposal, Gas Water Heater, Microwave, Oven, Range, Washer
- Laundry: Washer Hookup, Dryer Hookup
Features
- Attic, Pantry, Walk-In Closet(s), Workshop
- Flooring: Carpet, Hardwood, Tile
- Number of fireplaces: 2
- Fireplace features: Living Room, Primary Bedroom, Wood Burning
Interior area
- Total interior livable area: 3,536 sqft
- Finished area above ground: 3,536
- Finished area below ground: 0
Property
Parking
- Total spaces: 3
- Parking features: Detached, Garage, Three Car Garage, Garage Door Opener
- Garage spaces: 3
Features
- Levels: Two,Three Or More
- Stories: 2
- Exterior features: Landscaping, Mature Trees/Landscape
Lot
- Size: 0.39 Acres
- Dimensions: 65 x 125 + 65 x 125
- Features: Garden, Level, Landscaped
Details
- Parcel number: 03020016006300010010000000
- Zoning: res
- Zoning description: res
- Other equipment: Dehumidifier
Construction
Type & style
- Home type: SingleFamily
- Architectural style: Two Story,Three Story
- Property subtype: Single Family Residence
Materials
- Clapboard
- Foundation: Basement
Condition
- Year built: 1923
Utilities & green energy
- Sewer: Public Sewer
- Water: Public
- Utilities for property: Cable Available
Community & neighborhood
Location
- Region: Binghamton
Other
Other facts
- Listing agreement: Exclusive Right To Sell
- Ownership: OWNER
Price history
| Date | Event | Price |
|---|---|---|
| 7/2/2025 | Sold | $485,000-9.3%$137/sqft |
Source: | ||
| 5/16/2025 | Pending sale | $535,000$151/sqft |
Source: | ||
| 4/8/2025 | Listed for sale | $535,000+234.6%$151/sqft |
Source: | ||
| 10/12/2000 | Sold | $159,900-31.8%$45/sqft |
Source: Agent Provided Report a problem | ||
| 3/8/2000 | Sold | $234,500$66/sqft |
Source: Agent Provided Report a problem | ||
Public tax history
| Year | Property taxes | Tax assessment |
|---|---|---|
| 2024 | -- | $174,000 |
| 2023 | -- | $174,000 |
| 2022 | -- | $174,000 |
Find assessor info on the county website
Neighborhood: 13905
Nearby schools
GreatSchools rating
- 5/10Horace Mann SchoolGrades: PK-5Distance: 0.6 mi
- 5/10West Middle SchoolGrades: PK,6-8Distance: 0.9 mi
- 3/10Binghamton High SchoolGrades: PK,9-12Distance: 0.5 mi
Schools provided by the listing agent
- Elementary: Horace Mann
- District: Binghamton
Source: GBMLS. This data may not be complete. We recommend contacting the local school district to confirm school assignments for this home.
