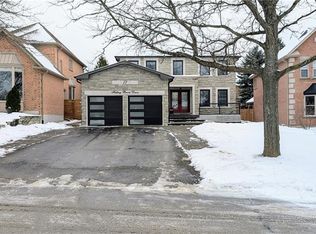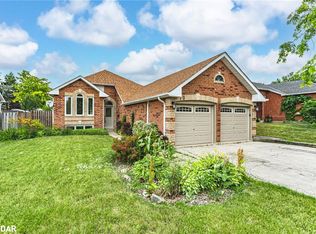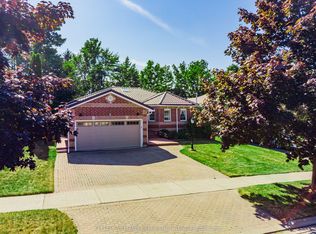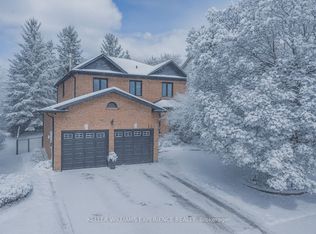Welcome to 51 River Ridge Road located in the desirable Kingswood neighbourhood, close to Barrie South Go Train station, schools, shopping and easy access to lakeside parks. A wonderful place to raise you family! This 2-story all brick home has been renovated from top to bottom. The bright open concept main floor boasts modern finishes with classic floors and built-in accents. The kitchen features huge kitchen island, stainless appliances, eat-in dining area and trendy shaker-style cabinetry. The living area is made cozy with a gas fireplace and has a walk-out to the deck and fully fenced yard perfect for entertaining. A separate formal dining area, laundry room and powder room completes the main floor. With a master suite featuring a walk-in closet and 3-pce ensuite, plus the additional 3 bedrooms and 2 full bathrooms this home has lots of room for your growing family. So much to offer and ready to move in!
This property is off market, which means it's not currently listed for sale or rent on Zillow. This may be different from what's available on other websites or public sources.



