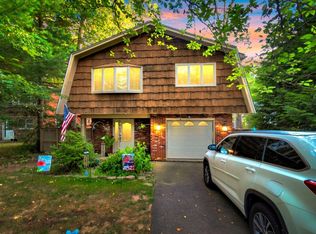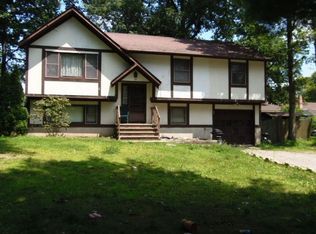If you are seeking a solid home that is nicely updated, close to commute routes, near shopping and priced below $300k - this Brookwood beauty is the one for you! Not only is there an updated kitchen with granite counters, but from the dining area there is a terrific sun room with a deck for the grill. The rest of the upper level has hardwood floors plus a really nice full bath for the 3 bedrooms. The lower level has a large family room, an extra room for office or guest, convenient half bath, walkout to covered backyard patio, wood burning stove, laundry room, and entry to the garage. In addition, there's a generator hook-up, the roof is only 5 years old, the attic has lots of storage space, and the landscaping is beautiful. Enjoy the many lakes and parks available to you in Byram and peaceful Sussex County.
This property is off market, which means it's not currently listed for sale or rent on Zillow. This may be different from what's available on other websites or public sources.

