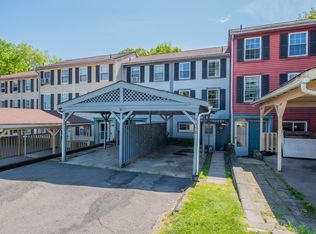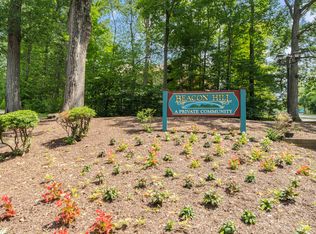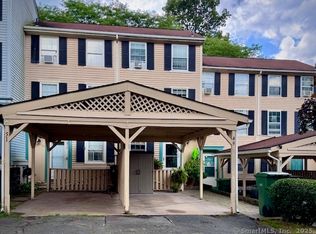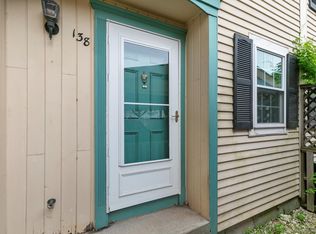Sold for $198,000 on 06/09/25
$198,000
51 Rising Trail Drive #51, Middletown, CT 06457
3beds
1,232sqft
Condominium, Townhouse
Built in 1976
-- sqft lot
$-- Zestimate®
$161/sqft
$2,177 Estimated rent
Home value
Not available
Estimated sales range
Not available
$2,177/mo
Zestimate® history
Loading...
Owner options
Explore your selling options
What's special
Prime location near the pool & clubhouse - just in time for Summer! Welcome to this clean and spacious 3-bedroom townhouse in sought-after Beacon Hill, ideally located just minutes from the West Lake walking trail, shopping, and cozy coffee spots. Step into a bright and inviting living room with new flooring and a slider that leads to a private deck overlooking the lawn and playground-perfect for relaxing after a long day. With three levels of living space, there's room for everyone, including a versatile upper-level den with a skylight that could easily serve as a 4th bedroom or home office. Enjoy the convenience of main-level laundry, a water heater that's less than a year old, and a covered carport. Trash pickup is included, making everyday living even easier.
Zillow last checked: 8 hours ago
Listing updated: June 10, 2025 at 08:07am
Listed by:
Allie Hughes 203-361-1252,
Berkshire Hathaway NE Prop. 203-294-9114
Bought with:
Rachel A. Mayo, RES.0756934
Realty 3 CT
Source: Smart MLS,MLS#: 24092517
Facts & features
Interior
Bedrooms & bathrooms
- Bedrooms: 3
- Bathrooms: 2
- Full bathrooms: 1
- 1/2 bathrooms: 1
Primary bedroom
- Level: Upper
- Area: 143 Square Feet
- Dimensions: 11 x 13
Bedroom
- Level: Upper
- Area: 130 Square Feet
- Dimensions: 10 x 13
Bedroom
- Level: Upper
- Area: 130 Square Feet
- Dimensions: 10 x 13
Den
- Features: Skylight
- Level: Upper
- Area: 108 Square Feet
- Dimensions: 9 x 12
Dining room
- Features: Tile Floor
- Level: Main
- Area: 80 Square Feet
- Dimensions: 8 x 10
Kitchen
- Level: Main
- Area: 130 Square Feet
- Dimensions: 10 x 13
Living room
- Features: Sliders
- Level: Main
- Area: 234 Square Feet
- Dimensions: 13 x 18
Heating
- Baseboard, Electric
Cooling
- Window Unit(s)
Appliances
- Included: Oven/Range, Refrigerator, Dishwasher, Washer, Dryer, Water Heater
- Laundry: Upper Level
Features
- Windows: Thermopane Windows
- Basement: None
- Attic: None
- Has fireplace: No
Interior area
- Total structure area: 1,232
- Total interior livable area: 1,232 sqft
- Finished area above ground: 1,232
Property
Parking
- Total spaces: 2
- Parking features: Carport, Off Street, Driveway
- Garage spaces: 1
- Has carport: Yes
- Has uncovered spaces: Yes
Features
- Stories: 3
- Patio & porch: Deck
- Has private pool: Yes
- Pool features: In Ground
Lot
- Features: Few Trees
Details
- Parcel number: 1010667
- Zoning: R-15
Construction
Type & style
- Home type: Condo
- Architectural style: Townhouse
- Property subtype: Condominium, Townhouse
Materials
- Vinyl Siding
Condition
- New construction: No
- Year built: 1976
Utilities & green energy
- Sewer: Public Sewer
- Water: Public
Green energy
- Energy efficient items: Windows
Community & neighborhood
Community
- Community features: Playground
Location
- Region: Middletown
- Subdivision: Westfield
HOA & financial
HOA
- Has HOA: Yes
- HOA fee: $429 monthly
- Amenities included: Playground, Pool
- Services included: Maintenance Grounds, Trash, Pool Service
Price history
| Date | Event | Price |
|---|---|---|
| 6/9/2025 | Sold | $198,000+4.3%$161/sqft |
Source: | ||
| 5/12/2025 | Pending sale | $189,900$154/sqft |
Source: | ||
| 5/5/2025 | Listed for sale | $189,900+129.1%$154/sqft |
Source: | ||
| 2/12/2018 | Sold | $82,900-2.4%$67/sqft |
Source: | ||
| 10/20/2017 | Listed for sale | $84,900$69/sqft |
Source: COLDWELL BANKER CALABRO #170026021 | ||
Public tax history
Tax history is unavailable.
Neighborhood: 06457
Nearby schools
GreatSchools rating
- 2/10Lawrence SchoolGrades: K-5Distance: 1.2 mi
- NAKeigwin Middle SchoolGrades: 6Distance: 1.6 mi
- 4/10Middletown High SchoolGrades: 9-12Distance: 1.7 mi

Get pre-qualified for a loan
At Zillow Home Loans, we can pre-qualify you in as little as 5 minutes with no impact to your credit score.An equal housing lender. NMLS #10287.



