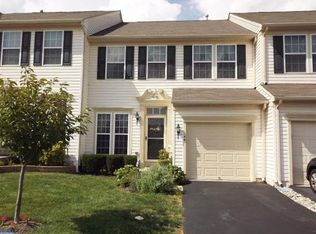Welcome to 51 Rinehart! Enter into the MAIN LEVEL living room with oversize windows, chair rails and Hardwood floors running throughout. Pass by the convenient powder room, and garage entrance to find the expanded gourmet Kitchen. With 42" upgraded cabinets, Corian Counters, porcelain and glass tile back-splash, SS appliances, gas cooking, Pantry closet and a breakfast Island with matching Corian top. This kitchen opens to the Dining Room highlighted by a floor to ceiling stone Fireplace wired with cable hookup and built-in speakers in the ceiling. You'll love entertaining as sliders from the kitchen lead to a maintenance free composite Deck with stylish black PVC railings and stairs leading down to the fenced in yard and community open space. The Second floor has a spacious Master Suite with walk in closet and ceiling fan. Enjoy your private master bath with granite topped double vanity, Jacuzzi tub, tile floor and tile surround stall shower. Two more generous sized bedrooms, a full hall bath, and convenient Laundry complete this level. The Finished Lower Level (with approximately 484 additional SF) is a great space for a Family Room or kid's playroom. This area offers access to the back yard and a large, unfinished area, for storage. This home is located at the end of a cul-desac with additional visitor parking right next door and there's a Community Playground just a few doors away. Home qualifies for 100% USDA Financing, so make your appointment today. All dimensions of lot and building/rooms sizes should be verified by consumer for accuracy.
This property is off market, which means it's not currently listed for sale or rent on Zillow. This may be different from what's available on other websites or public sources.
