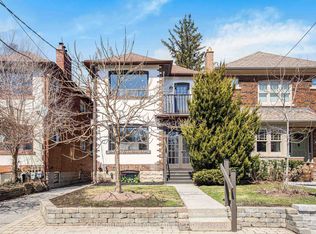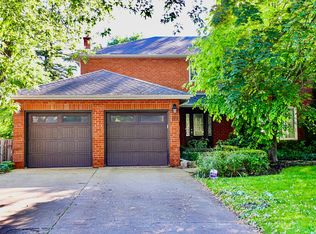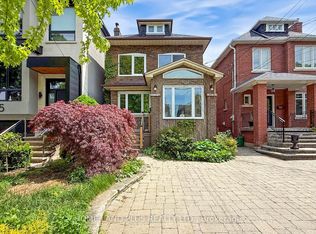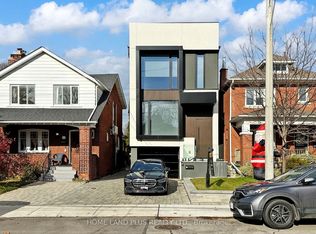Beautifully renovated move-in ready home in sought-after John Wanless PS and Lawrence Park CI school districts. Gorgeous modern open-concept main floor with gas fireplace and chefs kitchen, perfect for entertaining, while maintaining the charm and quintessential character of a classic home. Four generous upstairs bedrooms, including a spacious and bright master bedroom with ensuite. Ample storage space throughout. Low maintenance yard and gardens with timed in-ground sprinkler systems.Rare 4 car driveway with a deep 1.5 car garage and separate garage entrance to the house. Extra front yard depth due to oversized road allowance equating to total lot depth of over 90 ft. Easy access to subway, Hwy 401, shops and restaurants on Yonge St and Avenue Rd, and top public and private schools.
This property is off market, which means it's not currently listed for sale or rent on Zillow. This may be different from what's available on other websites or public sources.



