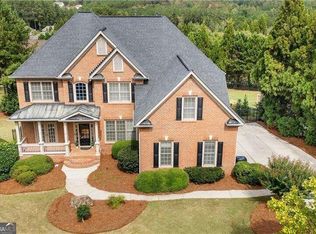Have you always wanted your own private backyard resort? Look no further! Nothing was overlooked here, from the custom designed gunite pool with attached hot tub, to the firepit, and the outdoor kitchen with a dedicated Natural Gas line for the built-in gas grill; and yet still plenty of unused yard for your kids, pets, or cornhole. This home has the most wanted floorplan in The Estates; with a chef-style kitchen and extra-large island that is fully open to the fireside Keeping Room. The Family Room offers a second fireplace with the 2-story wall-of-windows.
This property is off market, which means it's not currently listed for sale or rent on Zillow. This may be different from what's available on other websites or public sources.
