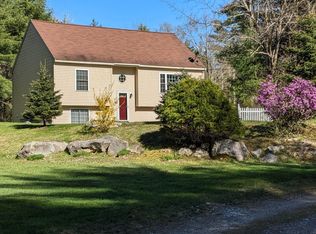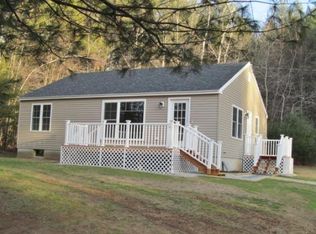Well cared for traditional Colonial Home with GEOTHERMAL heating & cooling - costs under $800 annually! ENERGY STAR CERTIFIED! This GREEN home was built with quality for cost efficient, comfortable living. 3+ acres of privacy, including its own small pond, yet very convenient location- just minutes to 106&93. First floor offers open concept Kitchen / Dining & Living Room, finishes include bullnose corners, Cherry Cabinets & gas fireplace, also features first floor laundry in powder room, a great bonus first floor has private office with french doors. 2nd floor has: Large Master BR ensuite with private 3/4 bath, walk-in closet plus a private balcony, 2 additional bedrooms & full bath. Propane is for gas kitchen stove, fireplace, & Generator. This home also has an (indoor) sprinkler fire-protection system, and the well is an amazing 20 GPM!! Built with pride and capable of growing with you, the home was situated perfectly for garage addition and offers easy expansion of living space into the lower level. Safety features include standby LP generator a whole house fire sprinkler system.
This property is off market, which means it's not currently listed for sale or rent on Zillow. This may be different from what's available on other websites or public sources.

