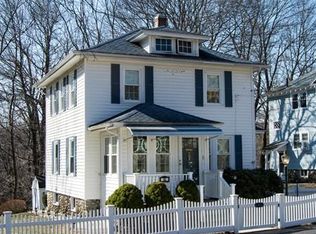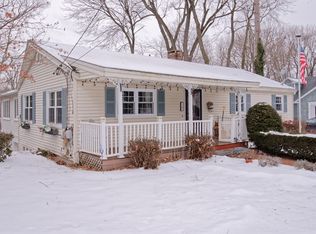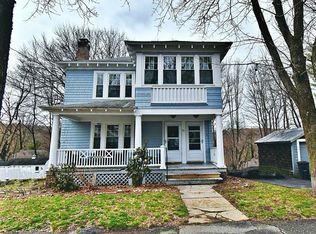Location!!!! Location!!  This beautiful home offers 3 bedrooms, 2 full bathrooms, an inviting fireplaced living room,sunny dining room! The sunlit living room gives access to a large composite deck overlooking the level fenced in backyard where you can spend days and nights soaking in the weather or you can sit in the beautifully decorated enclosed sunroom.  Working from home? This home offers a large office space located downstairs just outside of the living room with access to the sunroom. This is not your cookie-cutter home, artistically decorated with a touch of creativity everywhere, from the mosaic tiles in front of the fireplace to the colorful decor. Very nice neighborhood with access to conservation land, and all amenities.
This property is off market, which means it's not currently listed for sale or rent on Zillow. This may be different from what's available on other websites or public sources.


